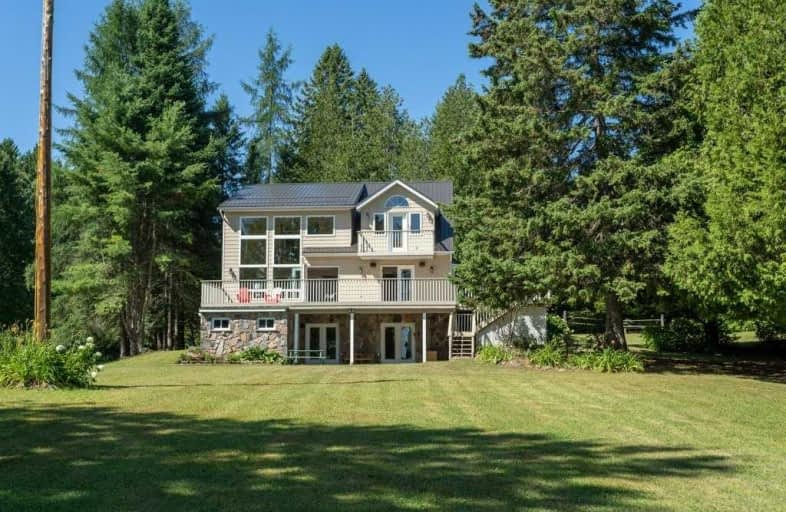
Land of Lakes Senior Public School
Elementary: Public
9.87 km
Magnetawan Central Public School
Elementary: Public
24.95 km
South River Public School
Elementary: Public
18.28 km
Sundridge Centennial Public School
Elementary: Public
11.36 km
Evergreen Heights Education Centre
Elementary: Public
15.56 km
Spruce Glen Public School
Elementary: Public
38.61 km
St Dominic Catholic Secondary School
Secondary: Catholic
70.45 km
Almaguin Highlands Secondary School
Secondary: Public
18.34 km
West Ferris Secondary School
Secondary: Public
66.92 km
Bracebridge and Muskoka Lakes Secondary School
Secondary: Public
68.47 km
Huntsville High School
Secondary: Public
40.75 km
Trillium Lakelands' AETC's
Secondary: Public
71.20 km


