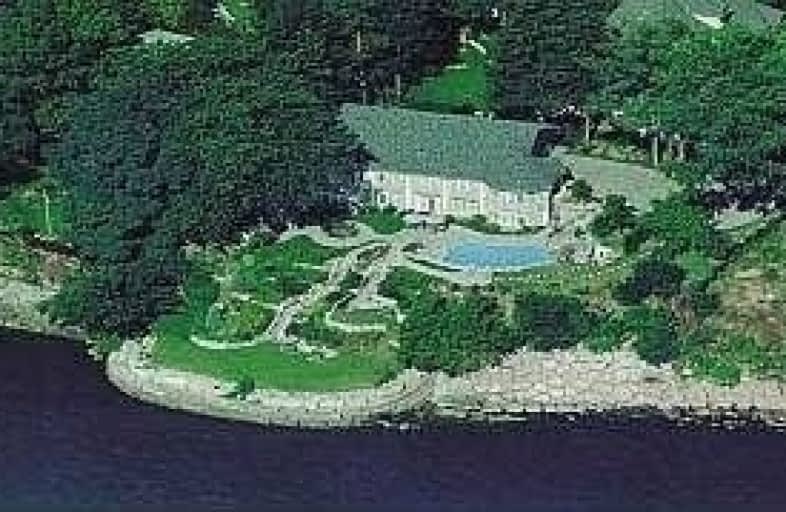Sold on May 14, 2021
Note: Property is not currently for sale or for rent.

-
Type: Detached
-
Style: Bungalow
-
Size: 2500 sqft
-
Lot Size: 105.88 x 170.37 Feet
-
Age: No Data
-
Taxes: $23,844 per year
-
Days on Site: 11 Days
-
Added: May 03, 2021 (1 week on market)
-
Updated:
-
Last Checked: 2 hours ago
-
MLS®#: W5219223
-
Listed By: Right at home realty inc., brokerage
No Riparian Rights, Rare Find Custom Bungalow By Lake Ontario Just Outside Oakville, Muskoka Like Setting, Magnificent View Of Lake On Both Floors, Approx. 5,000 Square Feet Of Living Space, Open Concept 10' Ceiling, Security Gate, Armourstone Seawall, Addition In 2000 & Renovation In 2008, Beautiful Lakeside Gardens. No Rebuild Allowed By City As Rebuilding & Addition Were Done Before. Only Interior Renovation Is Allowed.
Extras
Stainless Steel Appliances, Washer, Dryer, B/I Dishwasher, Gb&E, Hwt (Owned), Cac, Cvac, New Gutter Guard (2016),
Property Details
Facts for 100 Appleby Place, Burlington
Status
Days on Market: 11
Last Status: Sold
Sold Date: May 14, 2021
Closed Date: Jul 30, 2021
Expiry Date: Oct 31, 2021
Sold Price: $4,000,000
Unavailable Date: May 14, 2021
Input Date: May 03, 2021
Property
Status: Sale
Property Type: Detached
Style: Bungalow
Size (sq ft): 2500
Area: Burlington
Community: Appleby
Availability Date: Immed/Tba
Assessment Amount: $3,135,000
Assessment Year: 2021
Inside
Bedrooms: 5
Bathrooms: 5
Kitchens: 1
Rooms: 10
Den/Family Room: Yes
Air Conditioning: Central Air
Fireplace: Yes
Washrooms: 5
Building
Basement: Fin W/O
Basement 2: Full
Heat Type: Forced Air
Heat Source: Gas
Exterior: Stucco/Plaster
Water Supply: Municipal
Special Designation: Unknown
Parking
Driveway: Private
Garage Spaces: 2
Garage Type: Attached
Covered Parking Spaces: 6
Total Parking Spaces: 4
Fees
Tax Year: 2020
Tax Legal Description: Plan 1233, Part Lot 51, Rp20R3877,Part 1
Taxes: $23,844
Highlights
Feature: Waterfront
Land
Cross Street: Lakeshore Road-South
Municipality District: Burlington
Fronting On: South
Pool: Inground
Sewer: Sewers
Lot Depth: 170.37 Feet
Lot Frontage: 105.88 Feet
Lot Irregularities: Irregular As Per Surv
Acres: .50-1.99
Zoning: Res
Waterfront: Direct
Water Body Name: Ontario
Water Body Type: Lake
Rooms
Room details for 100 Appleby Place, Burlington
| Type | Dimensions | Description |
|---|---|---|
| Living Ground | 6.06 x 7.49 | Overlook Water, Wet Bar, Hardwood Floor |
| Dining Ground | 4.30 x 4.69 | Overlook Water, Hardwood Floor |
| Kitchen Ground | 3.50 x 5.06 | Open Concept, Granite Counter |
| Breakfast Ground | 3.50 x 3.96 | Hardwood Floor |
| Master Ground | 5.43 x 7.86 | Overlook Water, 6 Pc Ensuite |
| Den Ground | 4.30 x 3.50 | Overlook Water |
| Br Lower | 4.45 x 5.24 | Overlook Water, 5 Pc Ensuite |
| Br Lower | 3.51 x 3.75 | Overlook Water, 4 Pc Ensuite, Hardwood Floor |
| Br Lower | 3.35 x 3.35 | Hardwood Floor |
| Family Lower | 6.35 x 4.25 | Overlook Water, Wet Bar, W/O To Yard |
| XXXXXXXX | XXX XX, XXXX |
XXXX XXX XXXX |
$X,XXX,XXX |
| XXX XX, XXXX |
XXXXXX XXX XXXX |
$X,XXX,XXX | |
| XXXXXXXX | XXX XX, XXXX |
XXXXXX XXX XXXX |
$X,XXX |
| XXX XX, XXXX |
XXXXXX XXX XXXX |
$X,XXX | |
| XXXXXXXX | XXX XX, XXXX |
XXXXXXX XXX XXXX |
|
| XXX XX, XXXX |
XXXXXX XXX XXXX |
$X,XXX,XXX | |
| XXXXXXXX | XXX XX, XXXX |
XXXXXXXX XXX XXXX |
|
| XXX XX, XXXX |
XXXXXX XXX XXXX |
$X,XXX,XXX | |
| XXXXXXXX | XXX XX, XXXX |
XXXXXXX XXX XXXX |
|
| XXX XX, XXXX |
XXXXXX XXX XXXX |
$X,XXX,XXX |
| XXXXXXXX XXXX | XXX XX, XXXX | $4,000,000 XXX XXXX |
| XXXXXXXX XXXXXX | XXX XX, XXXX | $4,000,000 XXX XXXX |
| XXXXXXXX XXXXXX | XXX XX, XXXX | $4,600 XXX XXXX |
| XXXXXXXX XXXXXX | XXX XX, XXXX | $4,600 XXX XXXX |
| XXXXXXXX XXXXXXX | XXX XX, XXXX | XXX XXXX |
| XXXXXXXX XXXXXX | XXX XX, XXXX | $3,400,000 XXX XXXX |
| XXXXXXXX XXXXXXXX | XXX XX, XXXX | XXX XXXX |
| XXXXXXXX XXXXXX | XXX XX, XXXX | $3,400,000 XXX XXXX |
| XXXXXXXX XXXXXXX | XXX XX, XXXX | XXX XXXX |
| XXXXXXXX XXXXXX | XXX XX, XXXX | $3,400,000 XXX XXXX |

St Patrick Separate School
Elementary: CatholicPauline Johnson Public School
Elementary: PublicAscension Separate School
Elementary: CatholicMohawk Gardens Public School
Elementary: PublicFrontenac Public School
Elementary: PublicPineland Public School
Elementary: PublicGary Allan High School - SCORE
Secondary: PublicGary Allan High School - Bronte Creek
Secondary: PublicGary Allan High School - Burlington
Secondary: PublicRobert Bateman High School
Secondary: PublicAssumption Roman Catholic Secondary School
Secondary: CatholicNelson High School
Secondary: Public- 5 bath
- 5 bed
- 3500 sqft
- 5 bath
- 5 bed
- 3500 sqft
257 Roseland Crescent, Burlington, Ontario • L7N 1S4 • Roseland




