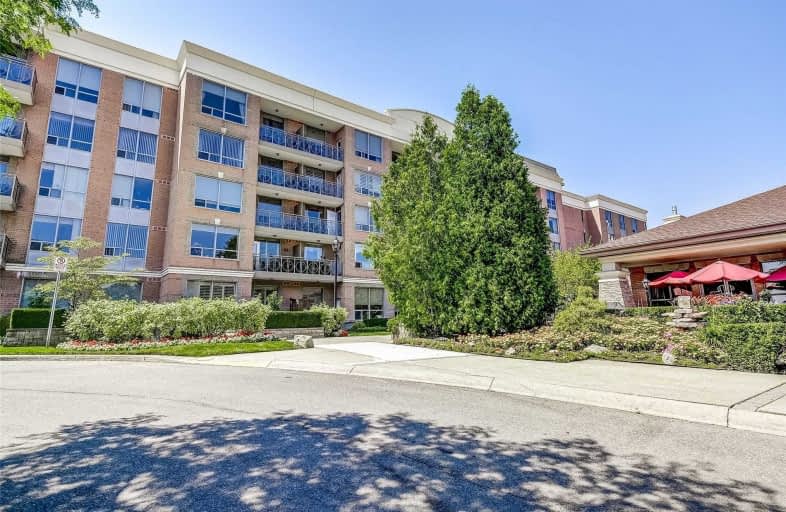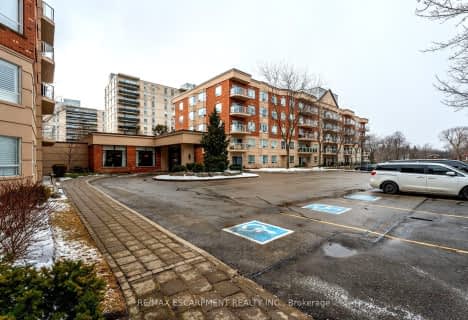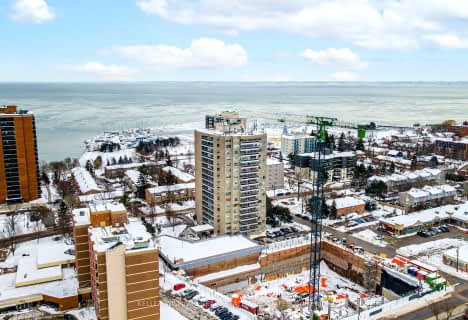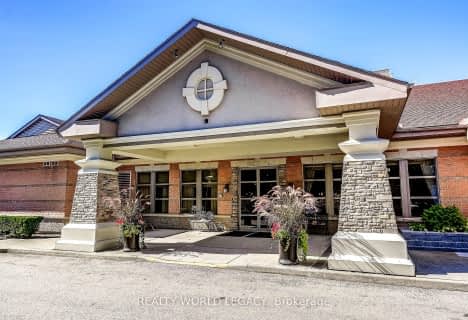Car-Dependent
- Almost all errands require a car.
Some Transit
- Most errands require a car.
Bikeable
- Some errands can be accomplished on bike.
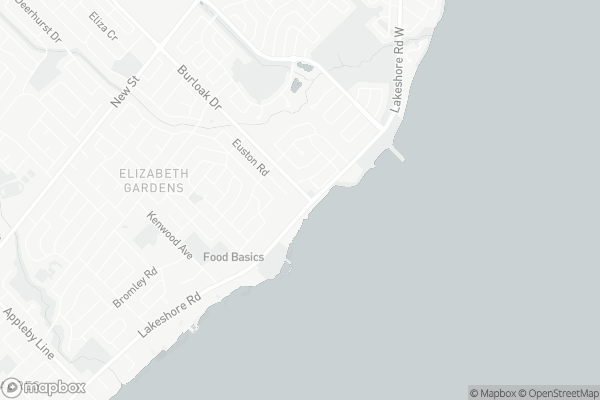
St Patrick Separate School
Elementary: CatholicAscension Separate School
Elementary: CatholicMohawk Gardens Public School
Elementary: PublicFrontenac Public School
Elementary: PublicSt Dominics Separate School
Elementary: CatholicPineland Public School
Elementary: PublicGary Allan High School - SCORE
Secondary: PublicGary Allan High School - Bronte Creek
Secondary: PublicGary Allan High School - Burlington
Secondary: PublicRobert Bateman High School
Secondary: PublicNelson High School
Secondary: PublicThomas A Blakelock High School
Secondary: Public-
Food Basics
5353 Lakeshore Road, Burlington 0.6km -
Win Lotto
5111 New Street, Burlington 2.26km -
M&M Food Market
450 Appleby Line, Burlington 2.42km
-
The Wine Shop
5353 Lakeshore Road, Burlington 0.68km -
The Beer Store
5051 New Street, Burlington 2.24km -
LCBO
501 Appleby Line, Burlington 2.4km
-
Pier 53 restaurant
5353 Lakeshore Road, Burlington 0.65km -
Windjammer By The Lake
5353 Lakeshore Road, Burlington 0.65km -
Curbchop
1002-5348 Lakeshore Road, Burlington 0.67km
-
I Heart Boba
5000 New Street, Burlington 2.26km -
Tim Hortons
3480 Superior Court, Oakville 2.42km -
Joy TeaFresh House
2464 Lakeshore Road West unit 4, Oakville 2.66km
-
Scotiabank
5385 Lakeshore Road, Burlington 0.57km -
BMO Bank of Montreal
5111 New Street, Burlington 2.27km -
TD Canada Trust Branch and ATM
450 Appleby Line, Burlington 2.39km
-
HUSKY
5319 Lakeshore Road, Burlington 0.85km -
Shell
3451 Rebecca Street, Oakville 1.6km -
Esso
3069 Lakeshore Road West, Oakville 2.13km
-
RC Fitness
5353 Lakeshore Road Unit 15, Burlington 0.73km -
Spring Azure Yoga
184 Spring Azure Crescent, Oakville 0.85km -
Exec-U-Fit
Canada 1.56km
-
Skyview Park
Oakville 0.1km -
Helen Xiang's Memorial Chair
Oakville 0.11km -
Gazebo at Burloak Waterfront Park
Burloak Waterfront Park, 5420 Lakeshore Road, Burlington 0.46km
-
Summers Common Little Free Library
674 Summers Common, Burlington 2.77km -
Burlington Public Library - New Appleby branch
676 Appleby Line, Burlington 2.92km -
OPL Express at Queen Elizabeth Park Community & Cultural Centre
2302 Bridge Road, Oakville 3.72km
-
St George Pharmacy
5295 Lakeshore Road, Burlington 0.84km -
Hearing Excellence - Burlington
5061 New Street #203, Burlington 2.27km -
Hearing Excellence - Oakville
6-100 Bronte Road, Oakville 2.7km
-
Heba Pharmacy
Burlington 0.69km -
Shoppers Drug Mart
5353 Lakeshore Road E, Burlington 0.72km -
St George Pharmacy
5295 Lakeshore Road, Burlington 0.84km
-
Lakeside Shopping Village
Burlington 0.72km -
Parkwood Plaza
5319 Lakeshore Road, Burlington 0.85km -
Appleby South
5014 New Street, Burlington 2.24km
-
Cineplex Cinemas Oakville and VIP
3531 Wyecroft Road, Oakville 3.16km -
Big Screen Events
481 North Service Road West Unit A14, Oakville 7.73km -
Cine Starz Burlington
460 Brant Street #3, Burlington 7.81km
-
Pier 53 restaurant
5353 Lakeshore Road, Burlington 0.65km -
Windjammer By The Lake
5353 Lakeshore Road, Burlington 0.65km -
Royal Oak
5295 Lakeshore Road, Burlington 0.87km
More about this building
View 100 Burloak Drive, Burlington- 1 bath
- 3 bed
- 1000 sqft
705-2263 Marine Drive, Oakville, Ontario • L6L 5K1 • 1001 - BR Bronte
- 2 bath
- 2 bed
- 1200 sqft
111-2511 Lakeshore Road West, Oakville, Ontario • L6L 6L9 • 1001 - BR Bronte
- 1 bath
- 2 bed
- 700 sqft
408-2263 Marine Drive, Oakville, Ontario • L6L 5K1 • 1001 - BR Bronte
