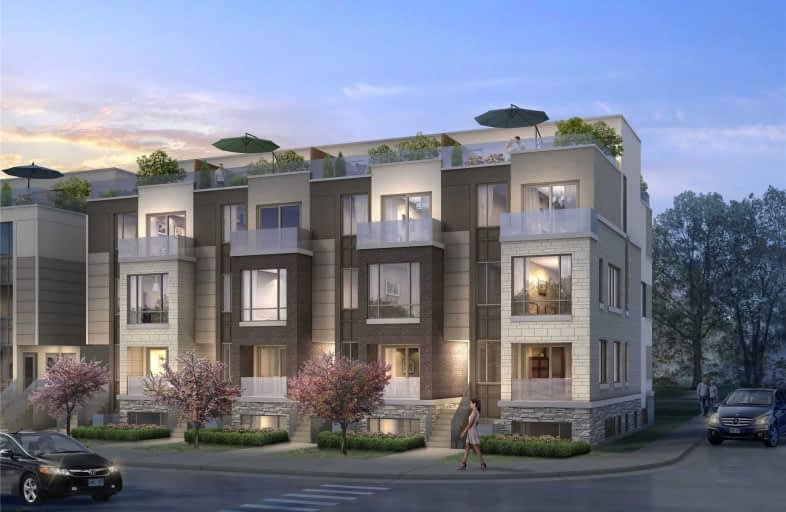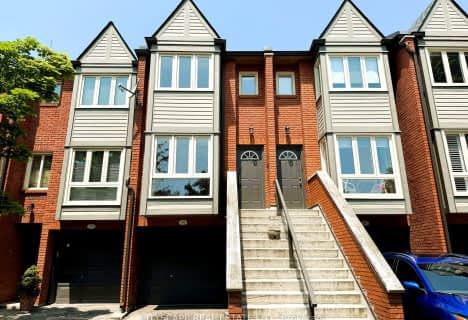
Kings Road Public School
Elementary: Public
2.74 km
ÉÉC Saint-Philippe
Elementary: Catholic
2.79 km
Aldershot Elementary School
Elementary: Public
0.50 km
Glenview Public School
Elementary: Public
0.80 km
Maplehurst Public School
Elementary: Public
1.62 km
Holy Rosary Separate School
Elementary: Catholic
0.81 km
King William Alter Ed Secondary School
Secondary: Public
6.26 km
Turning Point School
Secondary: Public
6.55 km
Thomas Merton Catholic Secondary School
Secondary: Catholic
4.40 km
Aldershot High School
Secondary: Public
0.90 km
Burlington Central High School
Secondary: Public
4.41 km
Sir John A Macdonald Secondary School
Secondary: Public
5.82 km
More about this building
View 101 Masonry Court, Burlington




