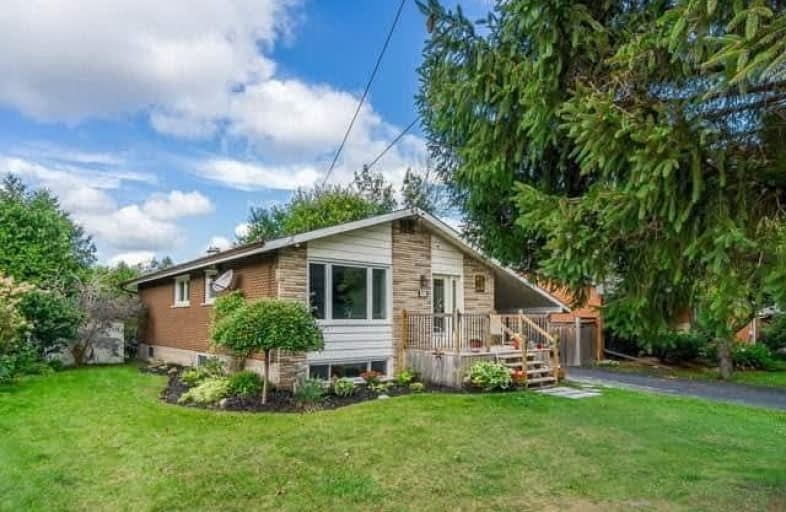Sold on Oct 19, 2018
Note: Property is not currently for sale or for rent.

-
Type: Detached
-
Style: Bungalow
-
Size: 1100 sqft
-
Lot Size: 60 x 125 Feet
-
Age: 51-99 years
-
Taxes: $3,216 per year
-
Days on Site: 8 Days
-
Added: Sep 07, 2019 (1 week on market)
-
Updated:
-
Last Checked: 3 months ago
-
MLS®#: W4273469
-
Listed By: Sutton group quantum realty inc., brokerage
This Updated Bungalow Is Set On A Picturesque And Quiet Crescent With A Large 60X125 Lot Which Is Surrounded By Tall Mature Trees And Backing Onto Earl Park. Separate Entrance To Finished Basement That Has 2 Additional Bedrooms And Bathroom.
Extras
Recent Updates Including Roof (2011),A/C 2016),Windows(2015) Furnace (2017),Front Deck/Porch 2016), Finished Basement (2018),Main Bath (2018) Existing Stove, Fridge, Dishwasher, Washer/Dryer. All Elfs, All Window Coverings. Shed & Workshop
Property Details
Facts for 1011 Earl Crescent, Burlington
Status
Days on Market: 8
Last Status: Sold
Sold Date: Oct 19, 2018
Closed Date: Nov 29, 2018
Expiry Date: Dec 11, 2018
Sold Price: $630,000
Unavailable Date: Oct 19, 2018
Input Date: Oct 11, 2018
Property
Status: Sale
Property Type: Detached
Style: Bungalow
Size (sq ft): 1100
Age: 51-99
Area: Burlington
Community: LaSalle
Availability Date: Flex
Inside
Bedrooms: 3
Bedrooms Plus: 2
Bathrooms: 2
Kitchens: 1
Rooms: 10
Den/Family Room: Yes
Air Conditioning: Central Air
Fireplace: No
Washrooms: 2
Building
Basement: Finished
Heat Type: Forced Air
Heat Source: Gas
Exterior: Brick
UFFI: No
Water Supply: Municipal
Special Designation: Unknown
Parking
Driveway: Pvt Double
Garage Spaces: 2
Garage Type: Carport
Covered Parking Spaces: 5
Total Parking Spaces: 7
Fees
Tax Year: 2017
Tax Legal Description: Lt11 Pl 683 Burlington
Taxes: $3,216
Land
Cross Street: North Shore Blvd/Fra
Municipality District: Burlington
Fronting On: South
Pool: Inground
Sewer: Sewers
Lot Depth: 125 Feet
Lot Frontage: 60 Feet
Rooms
Room details for 1011 Earl Crescent, Burlington
| Type | Dimensions | Description |
|---|---|---|
| Foyer Main | - | |
| Living Main | 3.51 x 5.33 | |
| Kitchen Main | 3.45 x 5.56 | |
| Master Main | 3.51 x 3.68 | |
| 2nd Br Main | 2.82 x 3.51 | |
| 3rd Br Main | 3.33 x 4.29 | |
| Rec Bsmt | 3.51 x 6.91 | |
| 4th Br Bsmt | 3.33 x 4.52 | |
| 5th Br Bsmt | 2.74 x 3.91 | |
| Utility Bsmt | 3.61 x 4.93 | |
| Laundry Bsmt | 3.61 x 5.38 |
| XXXXXXXX | XXX XX, XXXX |
XXXX XXX XXXX |
$XXX,XXX |
| XXX XX, XXXX |
XXXXXX XXX XXXX |
$XXX,XXX | |
| XXXXXXXX | XXX XX, XXXX |
XXXXXXX XXX XXXX |
|
| XXX XX, XXXX |
XXXXXX XXX XXXX |
$XXX,XXX | |
| XXXXXXXX | XXX XX, XXXX |
XXXXXXX XXX XXXX |
|
| XXX XX, XXXX |
XXXXXX XXX XXXX |
$XXX,XXX | |
| XXXXXXXX | XXX XX, XXXX |
XXXXXXXX XXX XXXX |
|
| XXX XX, XXXX |
XXXXXX XXX XXXX |
$XXX,XXX |
| XXXXXXXX XXXX | XXX XX, XXXX | $630,000 XXX XXXX |
| XXXXXXXX XXXXXX | XXX XX, XXXX | $634,977 XXX XXXX |
| XXXXXXXX XXXXXXX | XXX XX, XXXX | XXX XXXX |
| XXXXXXXX XXXXXX | XXX XX, XXXX | $659,777 XXX XXXX |
| XXXXXXXX XXXXXXX | XXX XX, XXXX | XXX XXXX |
| XXXXXXXX XXXXXX | XXX XX, XXXX | $667,777 XXX XXXX |
| XXXXXXXX XXXXXXXX | XXX XX, XXXX | XXX XXXX |
| XXXXXXXX XXXXXX | XXX XX, XXXX | $669,999 XXX XXXX |

Kings Road Public School
Elementary: PublicÉcole élémentaire Renaissance
Elementary: PublicÉÉC Saint-Philippe
Elementary: CatholicBurlington Central Elementary School
Elementary: PublicCentral Public School
Elementary: PublicMaplehurst Public School
Elementary: PublicGary Allan High School - Bronte Creek
Secondary: PublicThomas Merton Catholic Secondary School
Secondary: CatholicAldershot High School
Secondary: PublicBurlington Central High School
Secondary: PublicM M Robinson High School
Secondary: PublicAssumption Roman Catholic Secondary School
Secondary: Catholic

