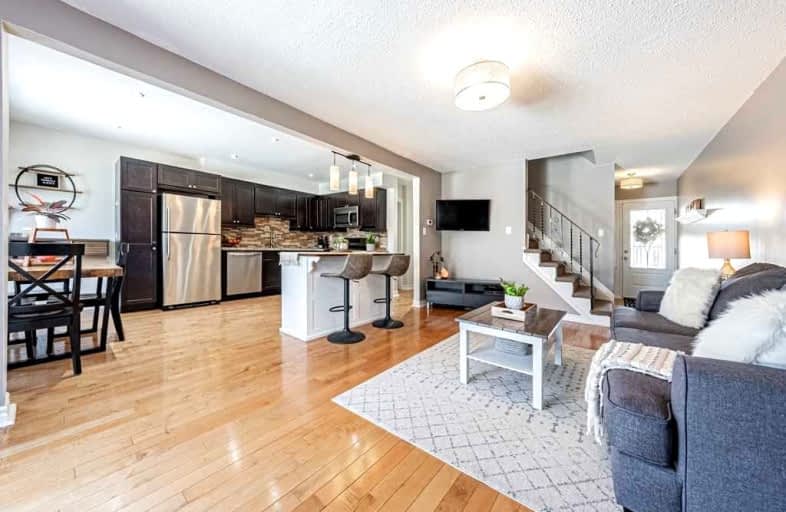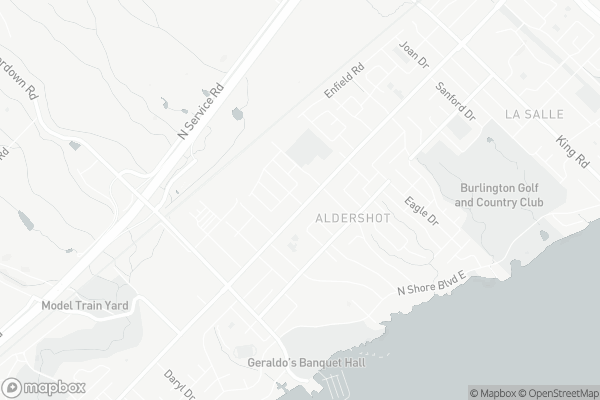
Car-Dependent
- Most errands require a car.
Some Transit
- Most errands require a car.
Bikeable
- Some errands can be accomplished on bike.

Kings Road Public School
Elementary: PublicÉÉC Saint-Philippe
Elementary: CatholicAldershot Elementary School
Elementary: PublicGlenview Public School
Elementary: PublicMaplehurst Public School
Elementary: PublicHoly Rosary Separate School
Elementary: CatholicKing William Alter Ed Secondary School
Secondary: PublicThomas Merton Catholic Secondary School
Secondary: CatholicAldershot High School
Secondary: PublicBurlington Central High School
Secondary: PublicM M Robinson High School
Secondary: PublicSir John A Macdonald Secondary School
Secondary: Public-
West Plains Bistro
133 Plains Road E, Burlington, ON L7T 2C4 0.27km -
Ye Olde Squire
127 Plains Road W, Burlington, ON L7T 1G1 1.3km -
Lord Nelson
650 Plains Road E, Burlington, ON L7T 2E9 1.72km
-
Peach Coffee Co.
355 Plains Road E, Burlington, ON L7T 4H7 0.57km -
McDonald's
623 Plains Road East, Burlington, ON L7T 2E8 1.59km -
Starbucks
900 Maple Avenue, Burlington, ON L7S 2J8 2.77km
-
Shoppers Drug Mart
511 Plains Road E, Burlington, ON L7T 2E2 1.16km -
Power Drug Mart
121 King Street E, Hamilton, ON L8N 1A9 6.46km -
Rexall
447 Main Street E, Hamilton, ON L8N 1K1 6.78km
-
Wendy's
145 Plains Rd. E., Burlington, ON L7T 2C4 0.24km -
West Plains Bistro
133 Plains Road E, Burlington, ON L7T 2C4 0.27km -
Smoked by URG
335 Plains Road E, Unit A, Burlington, ON L7T 4H8 0.53km
-
Mapleview Shopping Centre
900 Maple Avenue, Burlington, ON L7S 2J8 2.62km -
Village Square
2045 Pine Street, Burlington, ON L7R 1E9 4.43km -
Burlington Centre
777 Guelph Line, Suite 210, Burlington, ON L7R 3N2 5.42km
-
Fortinos Supermarket
1059 Plains Road E, Burlington, ON L7T 4K1 2.19km -
Direct To Home Grocers
1364 Plains Road E, Burlington, ON L7R 3P8 3.4km -
Hasty Market
1460 Av Ghent, Burlington, ON L7S 1X7 3.8km
-
The Beer Store
396 Elizabeth St, Burlington, ON L7R 2L6 4.37km -
LCBO
1149 Barton Street E, Hamilton, ON L8H 2V2 7.21km -
Liquor Control Board of Ontario
233 Dundurn Street S, Hamilton, ON L8P 4K8 7.34km
-
Mercedes-Benz Burlington
441 N Service Road, Burlington, ON L7P 0A3 1.36km -
Petro Canada
1215 Fairview Street, Burlington, ON L7S 1Y3 2.85km -
Esso Gas Bar & Car Wash
1230 Plains Road E, Burlington, ON L7S 1W6 2.9km
-
SilverCity Burlington Cinemas
1250 Brant Street, Burlington, ON L7P 1G6 3.77km -
Cinestarz
460 Brant Street, Unit 3, Burlington, ON L7R 4B6 4.11km -
Encore Upper Canada Place Cinemas
460 Brant St, Unit 3, Burlington, ON L7R 4B6 4.11km
-
Burlington Public Library
2331 New Street, Burlington, ON L7R 1J4 5.3km -
Hamilton Public Library
955 King Street W, Hamilton, ON L8S 1K9 7.19km -
Health Sciences Library, McMaster University
1280 Main Street, Hamilton, ON L8S 4K1 7.84km
-
Joseph Brant Hospital
1245 Lakeshore Road, Burlington, ON L7S 0A2 3.6km -
St Joseph's Hospital
50 Charlton Avenue E, Hamilton, ON L8N 4A6 7.27km -
St Peter's Hospital
88 Maplewood Avenue, Hamilton, ON L8M 1W9 7.57km
-
Hidden Valley Park
1137 Hidden Valley Rd, Burlington ON L7P 0T5 1.65km -
Kerns Park
Burlington ON 3.68km -
Spencer Smith Park
1400 Lakeshore Rd (Maple), Burlington ON L7S 1Y2 3.89km
-
PCF
1059 Plains Rd E, Burlington ON L7T 4K1 2.06km -
TD Bank Financial Group
1235 Fairview St, Burlington ON L7S 2H9 2.92km -
Scotiabank
1331 Brant St, Burlington ON L7P 1X7 4.05km
- 3 bath
- 3 bed
- 1200 sqft
307-1139 Cooke Boulevard South, Burlington, Ontario • L7T 4A8 • LaSalle







