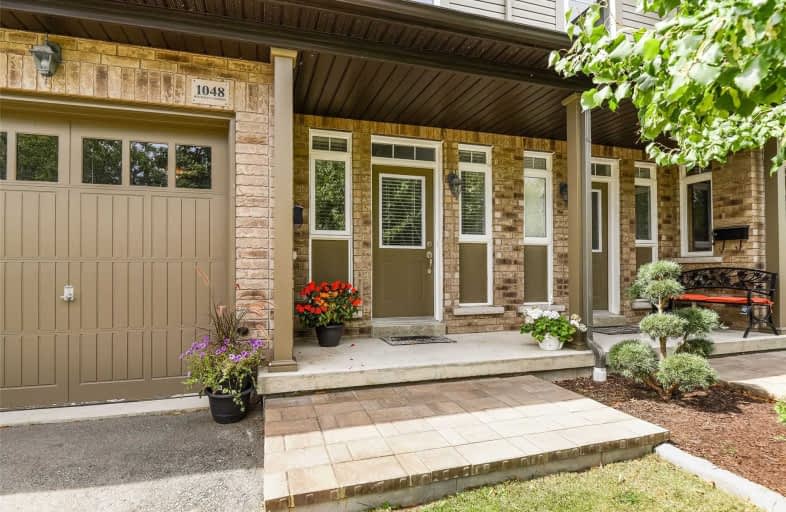Sold on Sep 21, 2019
Note: Property is not currently for sale or for rent.

-
Type: Att/Row/Twnhouse
-
Style: 2-Storey
-
Size: 1100 sqft
-
Lot Size: 20.34 x 89.17 Feet
-
Age: 6-15 years
-
Taxes: $3,334 per year
-
Days on Site: 2 Days
-
Added: Sep 24, 2019 (2 days on market)
-
Updated:
-
Last Checked: 1 hour ago
-
MLS®#: W4583480
-
Listed By: Kingsmount realty, brokerage
Enjoy Your Morning Coffee On Your Private Backyard Patio! Call This Private Enclave Of Townhomes Your New Home! Enter The Home Thru The Double Height Hallway Flooded With Natural Light. 3 Spacious Bedrooms And 4 Bathrooms - Finished Basement With Huge Laundry Room. Hardwood Flooring And Tile Throughout The Open Concept Main Floor. Granite Countertops And Stainless Steel Appliances - Low Maintenance Turf In The Backyard For A Low Maintenance Yard!
Extras
All Appliances, All Elfs, All Window Coverings Included. Garage Door Opener + Remote. Bring Your Most Discerning Clients. Shows Like A Model Home! $110 / Month For Snow Removal/Landscaping. Close To All Amenities Like Go And Hwys!
Property Details
Facts for 1048 Ryckman Common, Burlington
Status
Days on Market: 2
Last Status: Sold
Sold Date: Sep 21, 2019
Closed Date: Oct 29, 2019
Expiry Date: Dec 31, 2019
Sold Price: $663,000
Unavailable Date: Sep 21, 2019
Input Date: Sep 19, 2019
Prior LSC: Listing with no contract changes
Property
Status: Sale
Property Type: Att/Row/Twnhouse
Style: 2-Storey
Size (sq ft): 1100
Age: 6-15
Area: Burlington
Community: Freeman
Availability Date: 15/30
Inside
Bedrooms: 3
Bathrooms: 4
Kitchens: 1
Rooms: 7
Den/Family Room: No
Air Conditioning: Central Air
Fireplace: No
Laundry Level: Lower
Washrooms: 4
Building
Basement: Finished
Heat Type: Forced Air
Heat Source: Gas
Exterior: Brick
Exterior: Vinyl Siding
Water Supply: Municipal
Special Designation: Unknown
Parking
Driveway: Private
Garage Spaces: 1
Garage Type: Built-In
Covered Parking Spaces: 1
Total Parking Spaces: 2
Fees
Tax Year: 2018
Tax Legal Description: Plan 20M1080 Lot 5 *Full Descp. In Sched B*
Taxes: $3,334
Additional Mo Fees: 110
Land
Cross Street: Qew And Brant Street
Municipality District: Burlington
Fronting On: East
Parcel of Tied Land: Y
Pool: None
Sewer: Sewers
Lot Depth: 89.17 Feet
Lot Frontage: 20.34 Feet
Additional Media
- Virtual Tour: https://unbranded.youriguide.com/1048_ryckman_common_burlington_on
Rooms
Room details for 1048 Ryckman Common, Burlington
| Type | Dimensions | Description |
|---|---|---|
| Living Main | 6.78 x 3.33 | Large Window, Hardwood Floor |
| Dining Main | 3.01 x 2.41 | Combined W/Living, Hardwood Floor |
| Kitchen Main | 3.37 x 2.41 | Granite Counter, Stainless Steel Appl, W/O To Patio |
| Master Upper | 5.80 x 4.06 | Broadloom, His/Hers Closets, 4 Pc Ensuite |
| 2nd Br Upper | 3.28 x 2.93 | Broadloom, Large Window, Closet |
| 3rd Br Upper | 4.36 x 2.89 | Broadloom, Large Window, Closet |
| Rec Bsmt | 6.25 x 3.23 | Laminate, Laundry Sink, 3 Pc Bath |
| XXXXXXXX | XXX XX, XXXX |
XXXX XXX XXXX |
$XXX,XXX |
| XXX XX, XXXX |
XXXXXX XXX XXXX |
$XXX,XXX | |
| XXXXXXXX | XXX XX, XXXX |
XXXXXXX XXX XXXX |
|
| XXX XX, XXXX |
XXXXXX XXX XXXX |
$XXX,XXX |
| XXXXXXXX XXXX | XXX XX, XXXX | $663,000 XXX XXXX |
| XXXXXXXX XXXXXX | XXX XX, XXXX | $679,800 XXX XXXX |
| XXXXXXXX XXXXXXX | XXX XX, XXXX | XXX XXXX |
| XXXXXXXX XXXXXX | XXX XX, XXXX | $689,999 XXX XXXX |

ÉÉC Saint-Philippe
Elementary: CatholicBurlington Central Elementary School
Elementary: PublicSt Johns Separate School
Elementary: CatholicCentral Public School
Elementary: PublicTom Thomson Public School
Elementary: PublicClarksdale Public School
Elementary: PublicThomas Merton Catholic Secondary School
Secondary: CatholicLester B. Pearson High School
Secondary: PublicBurlington Central High School
Secondary: PublicM M Robinson High School
Secondary: PublicAssumption Roman Catholic Secondary School
Secondary: CatholicNotre Dame Roman Catholic Secondary School
Secondary: Catholic

