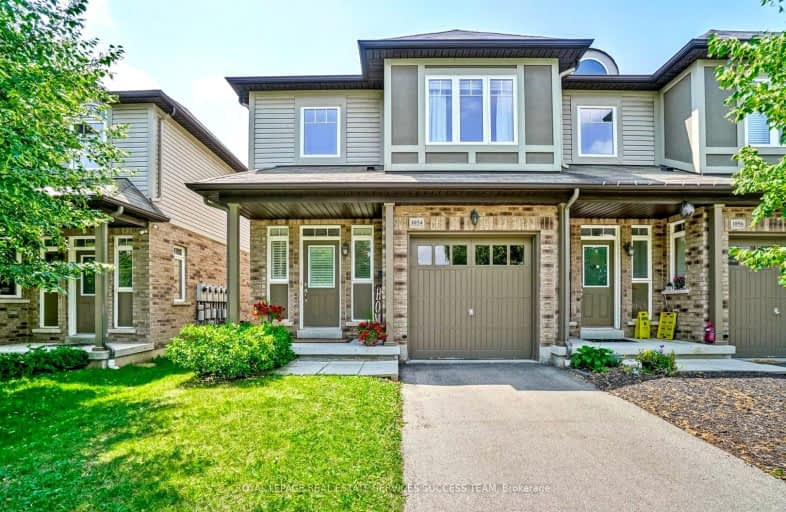Somewhat Walkable
- Some errands can be accomplished on foot.
69
/100
Good Transit
- Some errands can be accomplished by public transportation.
51
/100
Bikeable
- Some errands can be accomplished on bike.
67
/100

ÉÉC Saint-Philippe
Elementary: Catholic
1.76 km
Burlington Central Elementary School
Elementary: Public
1.53 km
St Johns Separate School
Elementary: Catholic
1.46 km
Central Public School
Elementary: Public
1.54 km
Tom Thomson Public School
Elementary: Public
1.20 km
Clarksdale Public School
Elementary: Public
1.75 km
Thomas Merton Catholic Secondary School
Secondary: Catholic
1.15 km
Lester B. Pearson High School
Secondary: Public
3.99 km
Burlington Central High School
Secondary: Public
1.50 km
M M Robinson High School
Secondary: Public
2.81 km
Assumption Roman Catholic Secondary School
Secondary: Catholic
3.08 km
Notre Dame Roman Catholic Secondary School
Secondary: Catholic
4.47 km
-
Roly Bird Park
Ontario 0.91km -
Kerns Park
1801 Kerns Rd, Burlington ON 1.85km -
Spencer Smith Park
1400 Lakeshore Rd (Maple), Burlington ON L7S 1Y2 2.58km
-
CoinFlip Bitcoin ATM
2037 Mount Forest Dr, Burlington ON L7P 1H4 1.2km -
Taylor Hallahan, Home Financing Advisor
4011 New St, Burlington ON L7L 1S8 2.56km -
President's Choice Financial Pavilion and ATM
2025 Guelph Line, Burlington ON L7P 4M8 3.13km



