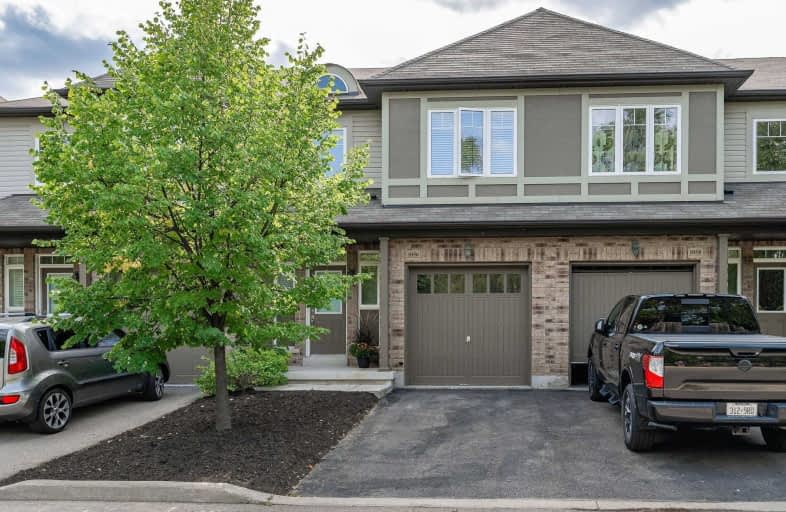Sold on Sep 23, 2020
Note: Property is not currently for sale or for rent.

-
Type: Att/Row/Twnhouse
-
Style: 2-Storey
-
Size: 1100 sqft
-
Lot Size: 20.34 x 80.17 Feet
-
Age: 6-15 years
-
Taxes: $3,475 per year
-
Days on Site: 5 Days
-
Added: Sep 18, 2020 (5 days on market)
-
Updated:
-
Last Checked: 1 hour ago
-
MLS®#: W4920448
-
Listed By: Keller williams edge realty, brokerage
Small And Quiet Enclave Of 21 Townhomes In South Burlington. Quick Access From This Location To Qew Highways As Well As Burlington's Lakeshore And Downtown. Super Cute 1474 Sq Ft. Freehold Common Element Townhome, Common Element Fee Is $135.00 Per Month, Garage W/Inside Access, Kitchen W Breakfast Bar, Step Out To Patio From Dining Area, Hardwood In Main Level Family Room, Large Master Bdrm, 5Pc Ensuite W Separate Shower/Tub.
Extras
Incl: Kitchen Fridge, Stove, Over The Stove Microwave, Dishwasher, Washer & Dryer, All Window Blinds, All Electric Light Fixtures. Exclude: Tenants Personal Property H20 Tank Is A Rental 135.00 Common Element Fee
Property Details
Facts for 09-1056 Ryckman Common, Burlington
Status
Days on Market: 5
Last Status: Sold
Sold Date: Sep 23, 2020
Closed Date: Nov 30, 2020
Expiry Date: Dec 31, 2020
Sold Price: $710,000
Unavailable Date: Sep 23, 2020
Input Date: Sep 20, 2020
Property
Status: Sale
Property Type: Att/Row/Twnhouse
Style: 2-Storey
Size (sq ft): 1100
Age: 6-15
Area: Burlington
Community: Brant
Availability Date: Tenant Mth-Mth
Assessment Amount: $457,000
Assessment Year: 2020
Inside
Bedrooms: 3
Bathrooms: 3
Kitchens: 1
Rooms: 7
Den/Family Room: No
Air Conditioning: Central Air
Fireplace: No
Laundry Level: Lower
Central Vacuum: N
Washrooms: 3
Building
Basement: Full
Basement 2: Unfinished
Heat Type: Forced Air
Heat Source: Gas
Exterior: Alum Siding
Exterior: Brick
Elevator: N
UFFI: No
Energy Certificate: N
Green Verification Status: N
Water Supply: Municipal
Physically Handicapped-Equipped: N
Special Designation: Unknown
Retirement: N
Parking
Driveway: Private
Garage Spaces: 1
Garage Type: Attached
Covered Parking Spaces: 1
Total Parking Spaces: 2
Fees
Tax Year: 2020
Tax Legal Description: See Sched In Siupllemants
Taxes: $3,475
Additional Mo Fees: 135
Highlights
Feature: Hospital
Feature: Library
Feature: Park
Feature: Place Of Worship
Feature: Public Transit
Feature: Rec Centre
Land
Cross Street: Brant St-Leighland R
Municipality District: Burlington
Fronting On: West
Parcel Number: 07081042
Parcel of Tied Land: Y
Pool: None
Sewer: Sewers
Lot Depth: 80.17 Feet
Lot Frontage: 20.34 Feet
Acres: < .50
Zoning: Freehold With Co
Additional Media
- Virtual Tour: https://tours.visualadvantage.ca/eb80c5dd/
Rooms
Room details for 09-1056 Ryckman Common, Burlington
| Type | Dimensions | Description |
|---|---|---|
| Living Main | 3.35 x 3.61 | |
| Dining Main | 2.69 x 3.35 | |
| Kitchen Main | 2.69 x 6.48 | |
| Master 2nd | 10.10 x 18.30 | |
| 2nd Br 2nd | 2.90 x 4.44 | |
| 3rd Br 2nd | 3.12 x 3.35 | |
| Laundry Lower | - |
| XXXXXXXX | XXX XX, XXXX |
XXXX XXX XXXX |
$XXX,XXX |
| XXX XX, XXXX |
XXXXXX XXX XXXX |
$XXX,XXX |
| XXXXXXXX XXXX | XXX XX, XXXX | $710,000 XXX XXXX |
| XXXXXXXX XXXXXX | XXX XX, XXXX | $679,900 XXX XXXX |

ÉÉC Saint-Philippe
Elementary: CatholicBurlington Central Elementary School
Elementary: PublicSt Johns Separate School
Elementary: CatholicCentral Public School
Elementary: PublicTom Thomson Public School
Elementary: PublicClarksdale Public School
Elementary: PublicThomas Merton Catholic Secondary School
Secondary: CatholicLester B. Pearson High School
Secondary: PublicBurlington Central High School
Secondary: PublicM M Robinson High School
Secondary: PublicAssumption Roman Catholic Secondary School
Secondary: CatholicNotre Dame Roman Catholic Secondary School
Secondary: Catholic

