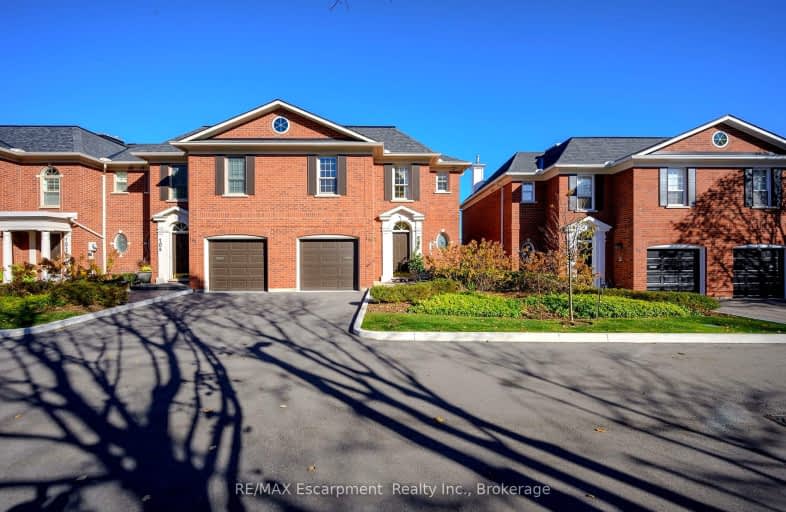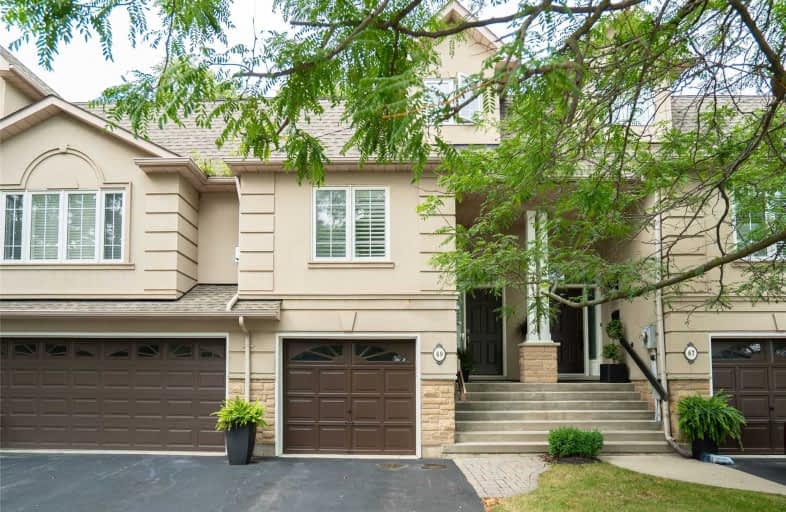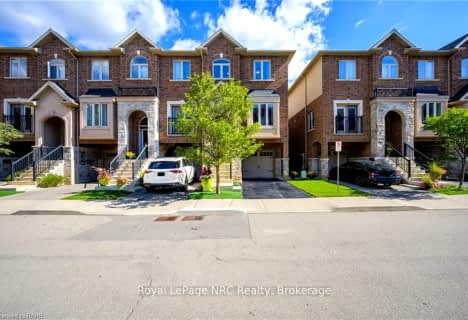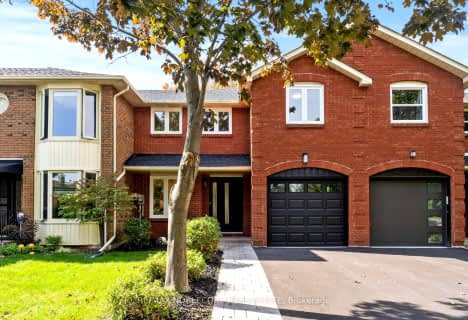Somewhat Walkable
- Some errands can be accomplished on foot.
Some Transit
- Most errands require a car.
Somewhat Bikeable
- Most errands require a car.

Kings Road Public School
Elementary: PublicAldershot Elementary School
Elementary: PublicGlenview Public School
Elementary: PublicSt. Lawrence Catholic Elementary School
Elementary: CatholicMaplehurst Public School
Elementary: PublicHoly Rosary Separate School
Elementary: CatholicKing William Alter Ed Secondary School
Secondary: PublicTurning Point School
Secondary: PublicÉcole secondaire Georges-P-Vanier
Secondary: PublicAldershot High School
Secondary: PublicSir John A Macdonald Secondary School
Secondary: PublicCathedral High School
Secondary: Catholic-
Pier 8
47 Discovery Dr, Hamilton ON 2.89km -
Bayfront Park
325 Bay St N (at Strachan St W), Hamilton ON L8L 1M5 4.03km -
Sealey Park
115 Main St S, Waterdown ON 4.35km
-
TD Canada Trust ATM
510 Brant St, Burlington ON L7R 2G7 5.12km -
First Ontario Credit Union
50 Dundurn St S, Hamilton ON L8P 4W3 5.38km -
Tandia
75 James St S, Hamilton ON L8P 2Y9 5.47km










