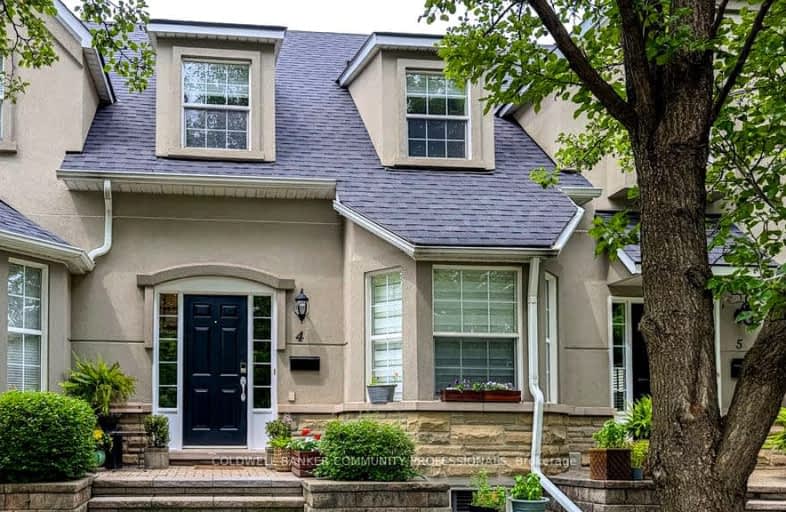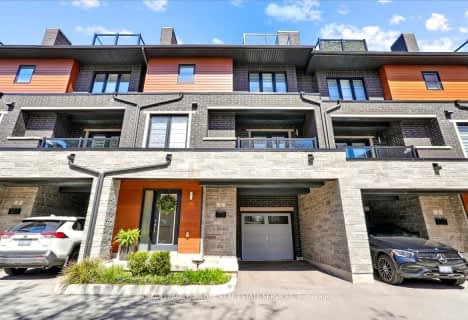Car-Dependent
- Almost all errands require a car.
Some Transit
- Most errands require a car.
Bikeable
- Some errands can be accomplished on bike.

Kings Road Public School
Elementary: PublicÉcole élémentaire Renaissance
Elementary: PublicÉÉC Saint-Philippe
Elementary: CatholicBurlington Central Elementary School
Elementary: PublicSt Johns Separate School
Elementary: CatholicCentral Public School
Elementary: PublicGary Allan High School - Bronte Creek
Secondary: PublicThomas Merton Catholic Secondary School
Secondary: CatholicGary Allan High School - Burlington
Secondary: PublicAldershot High School
Secondary: PublicBurlington Central High School
Secondary: PublicAssumption Roman Catholic Secondary School
Secondary: Catholic-
Turtle Jack's
900 Maple Avenue, Mapleview MAll, Burlington, ON L7S 2J8 1.27km -
Earls Kitchen + Bar
900 Maple Avenue, Unit A25, Burlington, ON L7S 2J8 1.43km -
Loch-Side
1455 Lakeshore Road, Burlington, ON L7S 2J1 1.56km
-
Starbucks
900 Maple Avenue, Burlington, ON L7S 2J8 1.61km -
A-OK CAFE
900 Maple Avenue, Burlington, ON L7S 2J8 1.45km -
The Tea Room
1455 Elgin Street, Burlington, ON 1.49km
-
Shoppers Drug Mart
511 Plains Road E, Burlington, ON L7T 2E2 2.13km -
Shoppers Drug Mart
1183 Barton Street E, The Centre Mall, Hamilton, ON L8H 2V4 7.08km -
Shoppers Drug Mart
3505 Upper Middle Road, Burlington, ON L7M 4C6 7.14km
-
Spencer's at the Waterfront
1340 Lakeshore Rd, Burlington, ON L7S 1B1 1.03km -
Jimmy the Greek
900 Maple Avenue, Burlington, ON L7S 2J8 1.61km -
Cultures Restaurants
Mapleview Shopping Centre, 900 Maple Avenue, Burlington, ON L7S 2J8 1.61km
-
Mapleview Shopping Centre
900 Maple Avenue, Burlington, ON L7S 2J8 1.46km -
Village Square
2045 Pine Street, Burlington, ON L7R 1E9 1.82km -
Burlington Centre
777 Guelph Line, Suite 210, Burlington, ON L7R 3N2 3.74km
-
Food Basics
5353 Lakeshore Road, Burlington, ON L7L 1C8 1.56km -
Bob's NoFrills
571 Brant Street, Burlington, ON L7R 2G6 1.83km -
Hasty Market
1460 Av Ghent, Burlington, ON L7S 1X7 1.99km
-
The Beer Store
396 Elizabeth St, Burlington, ON L7R 2L6 1.73km -
LCBO
1149 Barton Street E, Hamilton, ON L8H 2V2 6.98km -
Liquor Control Board of Ontario
5111 New Street, Burlington, ON L7L 1V2 7.75km
-
Locust Esso
1447 Lakeshore Rd, Burlington, ON L7S 1B3 1.5km -
Circle K
1447 Lakeshore Road, Burlington, ON L7S 1B3 1.5km -
Petro Canada
1215 Fairview Street, Burlington, ON L7S 1Y3 1.79km
-
Cinestarz
460 Brant Street, Unit 3, Burlington, ON L7R 4B6 1.61km -
Encore Upper Canada Place Cinemas
460 Brant St, Unit 3, Burlington, ON L7R 4B6 1.61km -
SilverCity Burlington Cinemas
1250 Brant Street, Burlington, ON L7P 1G6 3.59km
-
Burlington Public Library
2331 New Street, Burlington, ON L7R 1J4 2.89km -
Burlington Public Libraries & Branches
676 Appleby Line, Burlington, ON L7L 5Y1 7.46km -
Hamilton Public Library
955 King Street W, Hamilton, ON L8S 1K9 9.46km
-
Joseph Brant Hospital
1245 Lakeshore Road, Burlington, ON L7S 0A2 0.74km -
St Peter's Hospital
88 Maplewood Avenue, Hamilton, ON L8M 1W9 8.09km -
Juravinski Hospital
711 Concession Street, Hamilton, ON L8V 5C2 8.79km
-
Spencer's Splash Pad & Park
1340 Lakeshore Rd (Nelson Av), Burlington ON L7S 1Y2 1.17km -
Spencer Smith Park
1400 Lakeshore Rd (Maple), Burlington ON L7S 1Y2 1.12km -
Kerns Park
Burlington ON 4.14km
-
TD Bank Financial Group
510 Brant St (Caroline), Burlington ON L7R 2G7 1.66km -
TD Bank Financial Group
457 Brant St, Burlington ON L7R 2G3 1.66km -
CIBC
2400 Fairview St (Fairview St & Guelph Line), Burlington ON L7R 2E4 3.58km
For Sale
More about this building
View 1061 North Shore Boulevard East, Burlington






