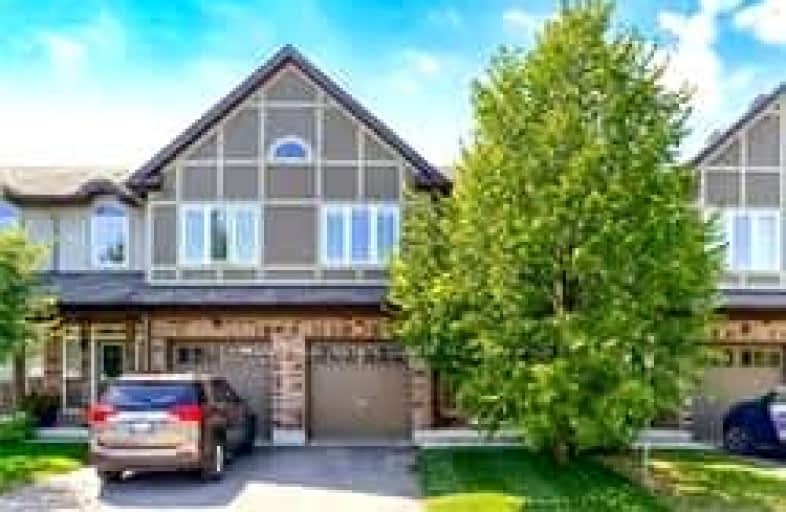Somewhat Walkable
- Some errands can be accomplished on foot.
Good Transit
- Some errands can be accomplished by public transportation.
Bikeable
- Some errands can be accomplished on bike.

ÉÉC Saint-Philippe
Elementary: CatholicBurlington Central Elementary School
Elementary: PublicSt Johns Separate School
Elementary: CatholicCentral Public School
Elementary: PublicTom Thomson Public School
Elementary: PublicClarksdale Public School
Elementary: PublicThomas Merton Catholic Secondary School
Secondary: CatholicLester B. Pearson High School
Secondary: PublicBurlington Central High School
Secondary: PublicM M Robinson High School
Secondary: PublicAssumption Roman Catholic Secondary School
Secondary: CatholicNotre Dame Roman Catholic Secondary School
Secondary: Catholic-
Milestones
1200 Brant St, Unit 30, Burlington, ON L7P 5C6 0.56km -
Shoeless Joe's Sports Grill - Brant St
1250 Brant St, Burlington, ON L7P 1X8 0.91km -
Turtle Jack's
900 Maple Avenue, Mapleview MAll, Burlington, ON L7S 2J8 1.59km
-
Second Cup
903 Brant Street, Burlington, ON L7R 2J6 0.6km -
McDonald's
2065 Fairview Street, Walmart Supercenter, Burlington, ON L4K 5V4 0.66km -
Tim Hortons
1220 Brant Street, Unit 1, Burlington, ON L7P 1X8 0.68km
-
LA Fitness
1326 Brant St, Burlington, ON L7P 1X8 1km -
GoodLife Fitness
777 Guelph Line, Burlington, ON L7R 3N2 2.24km -
Planet Fitness
3060 Davidson Court, Unit 1005, Burlington, ON L7M 4X7 2.35km
-
Shoppers Drug Mart
900 Maple Avenue, Unit A6A, Burlington, ON L7S 2J8 1.59km -
Shoppers Drug Mart
511 Plains Road E, Burlington, ON L7T 2E2 2.55km -
Shoppers Drug Mart
3505 Upper Middle Road, Burlington, ON L7M 4C6 4.53km
-
Popeyes Louisiana Kitchen
2011 Plains Road East, Burlington, ON L7R 0A6 0.16km -
London Shawarma and Burger
2011 Plains Road E, Burlington, ON L7R 0A6 0.16km -
Pho 26 Vietnamese Restaurant
2011 Plains Road E, Unit 2, Burlington, ON L7R 0A6 0.16km
-
Burlington Power Centre
1250 Brant Street, Burlington, ON L7P 1X8 0.86km -
Mapleview Shopping Centre
900 Maple Avenue, Burlington, ON L7S 2J8 1.43km -
Burlington Centre
777 Guelph Line, Suite 210, Burlington, ON L7R 3N2 1.82km
-
Direct To Home Grocers
1364 Plains Road E, Burlington, ON L7R 3P8 0.37km -
Sobeys
1250 Brant Street, Burlington, ON L7P 1X8 0.9km -
Hasty Market
1460 Av Ghent, Burlington, ON L7S 1X7 1.11km
-
The Beer Store
396 Elizabeth St, Burlington, ON L7R 2L6 2.44km -
LCBO
3041 Walkers Line, Burlington, ON L5L 5Z6 6.12km -
Liquor Control Board of Ontario
5111 New Street, Burlington, ON L7L 1V2 6.44km
-
Sunoco
1446 Plains Road E, Burlington, ON L7R 3P8 0.22km -
Budget Auto Sales
1254 Plains Road E, Unit 7C, Burlington, ON L7S 1W6 0.78km -
Esso Gas Bar & Car Wash
1230 Plains Road E, Burlington, ON L7S 1W6 0.85km
-
SilverCity Burlington Cinemas
1250 Brant Street, Burlington, ON L7P 1G6 1.03km -
Cinestarz
460 Brant Street, Unit 3, Burlington, ON L7R 4B6 2.1km -
Encore Upper Canada Place Cinemas
460 Brant St, Unit 3, Burlington, ON L7R 4B6 2.1km
-
Burlington Public Library
2331 New Street, Burlington, ON L7R 1J4 2.48km -
Burlington Public Libraries & Branches
676 Appleby Line, Burlington, ON L7L 5Y1 5.89km -
Health Sciences Library, McMaster University
1280 Main Street, Hamilton, ON L8S 4K1 11.48km
-
Joseph Brant Hospital
1245 Lakeshore Road, Burlington, ON L7S 0A2 2.76km -
Burlington Walk-In Clinic
2025 Guelph Line, Burlington, ON L7P 4M8 3.12km -
Plains West Medical
100 Plains Road W, Unit 20, Burlington, ON L7T 0A5 4.91km
-
Roly Bird Park
ON 0.91km -
Kerns Park
1801 Kerns Rd, Burlington ON 1.85km -
Bayview Park
1800 King Rd, Burlington ON 2.99km
-
CIBC
2400 Fairview St (Fairview St & Guelph Line), Burlington ON L7R 2E4 1.83km -
TD Bank Financial Group
510 Brant St (Caroline), Burlington ON L7R 2G7 1.93km -
TD Bank Financial Group
777 Guelph Line, Burlington ON L7R 3N2 2.04km



