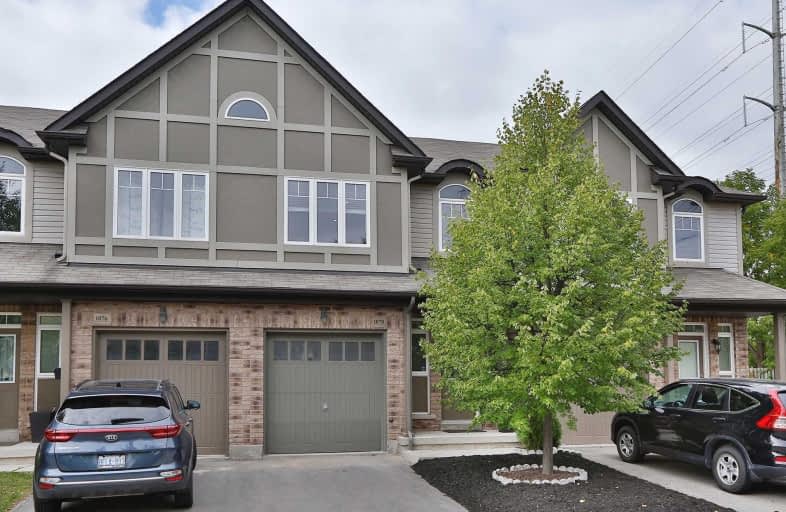Sold on Sep 15, 2020
Note: Property is not currently for sale or for rent.

-
Type: Att/Row/Twnhouse
-
Style: 2-Storey
-
Size: 1100 sqft
-
Lot Size: 20.34 x 89.17 Feet
-
Age: 6-15 years
-
Taxes: $3,491 per year
-
Days on Site: 4 Days
-
Added: Sep 11, 2020 (4 days on market)
-
Updated:
-
Last Checked: 2 hours ago
-
MLS®#: W4908927
-
Listed By: Right at home realty inc., brokerage
Be The First To Live In This Renovated Home. Modernized With Function And Style In Mind. Ryckman Commons Is A Rarely Available Family Friendly Cul-De-Sac, Close To All Amenities, Shops, Restaurants, Go-Station And Highways. New Floors, New Lighting, Updated Kitchen, Stone Counters, New Appliances, Too Many Upgrades To List. Finished Basement With Home Office And Family Room. Easily Maintained Comfortable Backyard, Low Fees. Move In And Enjoy.
Extras
All New Ss Appliances With Manufacturers Warranty - Fridge, Dishwasher, Microwave, Stove. Hwt, Ac And Furnace Rented. Under Cabinet Lights, Modern Railings, Pot Lights Through Out, Stone Counters. Lovely Home.
Property Details
Facts for 1078 Ryckman Common, Burlington
Status
Days on Market: 4
Last Status: Sold
Sold Date: Sep 15, 2020
Closed Date: Oct 19, 2020
Expiry Date: Nov 11, 2020
Sold Price: $763,000
Unavailable Date: Sep 15, 2020
Input Date: Sep 11, 2020
Prior LSC: Listing with no contract changes
Property
Status: Sale
Property Type: Att/Row/Twnhouse
Style: 2-Storey
Size (sq ft): 1100
Age: 6-15
Area: Burlington
Community: Freeman
Availability Date: Tbd
Inside
Bedrooms: 3
Bathrooms: 3
Kitchens: 1
Rooms: 3
Den/Family Room: No
Air Conditioning: Central Air
Fireplace: No
Laundry Level: Lower
Central Vacuum: N
Washrooms: 3
Building
Basement: Finished
Heat Type: Forced Air
Heat Source: Gas
Exterior: Brick
Exterior: Vinyl Siding
Elevator: N
UFFI: No
Water Supply: Municipal
Special Designation: Unknown
Parking
Driveway: Private
Garage Spaces: 1
Garage Type: Attached
Covered Parking Spaces: 1
Total Parking Spaces: 2
Fees
Tax Year: 2020
Tax Legal Description: Lot 18, Plan 20M1080
Taxes: $3,491
Additional Mo Fees: 135
Highlights
Feature: Level
Land
Cross Street: From Qew S. On Brant
Municipality District: Burlington
Fronting On: West
Parcel Number: 070810433
Parcel of Tied Land: Y
Pool: None
Sewer: Sewers
Lot Depth: 89.17 Feet
Lot Frontage: 20.34 Feet
Additional Media
- Virtual Tour: http://1078ryckman.com/
Rooms
Room details for 1078 Ryckman Common, Burlington
| Type | Dimensions | Description |
|---|---|---|
| Living Main | 3.35 x 6.97 | Open Concept, Pot Lights, Hardwood Floor |
| Kitchen Main | 2.10 x 3.47 | Stone Counter, Breakfast Bar, Stainless Steel Appl |
| Dining Main | 2.10 x 3.04 | Combined W/Living, Pot Lights, Hardwood Floor |
| Master 2nd | 3.35 x 5.57 | 5 Pc Ensuite, His/Hers Closets, Hardwood Floor |
| Br 2nd | 2.92 x 3.32 | Pot Lights, O/Looks Backyard, Hardwood Floor |
| Br 2nd | 2.95 x 4.41 | Pot Lights, Large Closet, Hardwood Floor |
| Family Bsmt | - | Pot Lights, Laminate, Large Window |
| Office Bsmt | - | Laminate, Pot Lights |
| Laundry Bsmt | - | Tile Floor |
| XXXXXXXX | XXX XX, XXXX |
XXXX XXX XXXX |
$XXX,XXX |
| XXX XX, XXXX |
XXXXXX XXX XXXX |
$XXX,XXX |
| XXXXXXXX XXXX | XXX XX, XXXX | $763,000 XXX XXXX |
| XXXXXXXX XXXXXX | XXX XX, XXXX | $739,999 XXX XXXX |

ÉÉC Saint-Philippe
Elementary: CatholicBurlington Central Elementary School
Elementary: PublicSt Johns Separate School
Elementary: CatholicCentral Public School
Elementary: PublicTom Thomson Public School
Elementary: PublicClarksdale Public School
Elementary: PublicThomas Merton Catholic Secondary School
Secondary: CatholicLester B. Pearson High School
Secondary: PublicBurlington Central High School
Secondary: PublicM M Robinson High School
Secondary: PublicAssumption Roman Catholic Secondary School
Secondary: CatholicNotre Dame Roman Catholic Secondary School
Secondary: Catholic

