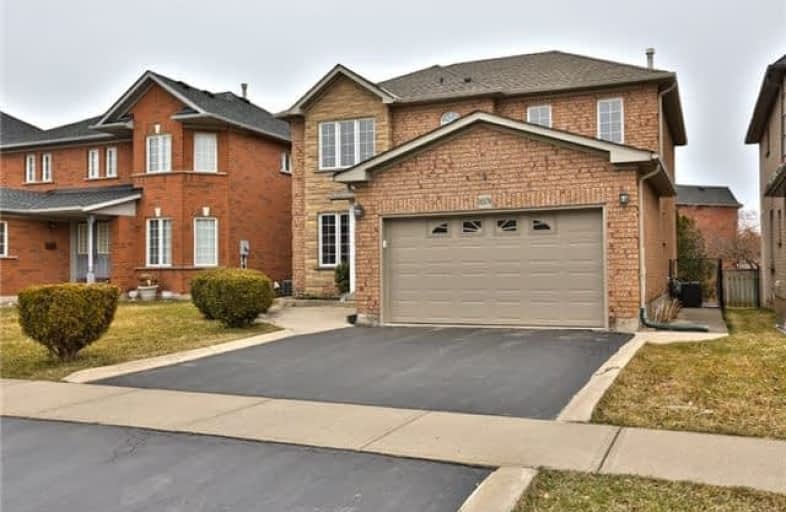
Kings Road Public School
Elementary: Public
0.89 km
École élémentaire Renaissance
Elementary: Public
0.47 km
ÉÉC Saint-Philippe
Elementary: Catholic
0.91 km
Burlington Central Elementary School
Elementary: Public
1.08 km
St Johns Separate School
Elementary: Catholic
1.28 km
Central Public School
Elementary: Public
1.15 km
Gary Allan High School - Bronte Creek
Secondary: Public
3.77 km
Thomas Merton Catholic Secondary School
Secondary: Catholic
1.26 km
Gary Allan High School - Burlington
Secondary: Public
3.82 km
Aldershot High School
Secondary: Public
3.76 km
Burlington Central High School
Secondary: Public
1.06 km
Assumption Roman Catholic Secondary School
Secondary: Catholic
3.82 km





