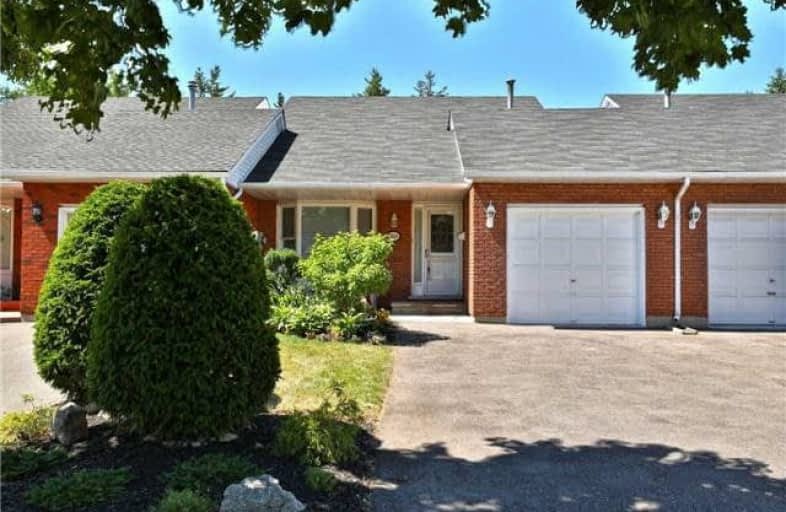Sold on Oct 11, 2018
Note: Property is not currently for sale or for rent.

-
Type: Link
-
Style: Backsplit 4
-
Lot Size: 27.99 x 114.83 Feet
-
Age: 31-50 years
-
Taxes: $3,387 per year
-
Days on Site: 8 Days
-
Added: Sep 07, 2019 (1 week on market)
-
Updated:
-
Last Checked: 3 months ago
-
MLS®#: W4266490
-
Listed By: Keller williams edge realty, brokerage
No Condo Fees. Linked Only At Garage. Larger Than It Looks, With Approx 1,400 Sq Ft Of Total Living Space. Meticulously Maintained One Owner Home. Driveway Widened To Double, Repaved 2017. Updates Include Roof, Most Windows, Furnace & Ac Approx 2014. Gas Fireplace In Family Room. 3rd Bedrm Easily Constructed Next To 3P Bath On Fr Level. Inside Access From Garage. Private Front Porch, Private Backyard Patio. Quick Possession Available.
Extras
Quiet Neighbourhood In South West Burlington. Central Public & Central High School, Tom Thomson And St. John School Catchments. Close Proximity To Joseph Brant Hospital, Mapleview Mall, As Well As Burlington's Waterfront Park.
Property Details
Facts for 1083 Stephenson Drive, Burlington
Status
Days on Market: 8
Last Status: Sold
Sold Date: Oct 11, 2018
Closed Date: Dec 28, 2018
Expiry Date: Dec 17, 2018
Sold Price: $590,000
Unavailable Date: Oct 11, 2018
Input Date: Oct 03, 2018
Prior LSC: Listing with no contract changes
Property
Status: Sale
Property Type: Link
Style: Backsplit 4
Age: 31-50
Area: Burlington
Community: Brant
Availability Date: 30 Days Tba
Assessment Amount: $483,000
Assessment Year: 2016
Inside
Bedrooms: 2
Bathrooms: 2
Kitchens: 1
Rooms: 5
Den/Family Room: Yes
Air Conditioning: Central Air
Fireplace: Yes
Washrooms: 2
Building
Basement: Full
Heat Type: Forced Air
Heat Source: Gas
Exterior: Brick
Water Supply: Municipal
Special Designation: Unknown
Retirement: N
Parking
Driveway: Pvt Double
Garage Spaces: 1
Garage Type: Attached
Covered Parking Spaces: 2
Total Parking Spaces: 3
Fees
Tax Year: 2018
Tax Legal Description: Pcl Blk 68-4 , Sec 20M344 ; Pt Blk 68 , Pl 20M344
Taxes: $3,387
Highlights
Feature: Fenced Yard
Feature: Hospital
Feature: Library
Feature: Park
Feature: Public Transit
Feature: Rec Centre
Land
Cross Street: Maple Ave And Hammon
Municipality District: Burlington
Fronting On: West
Parcel Number: 070900072
Pool: None
Sewer: Sewers
Lot Depth: 114.83 Feet
Lot Frontage: 27.99 Feet
Acres: < .50
Zoning: Residential
Additional Media
- Virtual Tour: https://bit.ly/2mAOXPG
Rooms
Room details for 1083 Stephenson Drive, Burlington
| Type | Dimensions | Description |
|---|---|---|
| Foyer Main | - | |
| Living Main | 3.28 x 5.03 | Bay Window |
| Dining Main | 2.84 x 3.15 | |
| Kitchen Main | 2.49 x 4.78 | |
| Master 2nd | 2.49 x 4.78 | |
| 2nd Br 2nd | 2.57 x 3.15 | |
| Bathroom 2nd | - | 4 Pc Bath |
| Family Lower | 3.40 x 5.11 | Above Grade Window, Gas Fireplace |
| Bathroom Lower | - | 3 Pc Bath |
| Laundry Bsmt | - | |
| Utility Bsmt | - |
| XXXXXXXX | XXX XX, XXXX |
XXXX XXX XXXX |
$XXX,XXX |
| XXX XX, XXXX |
XXXXXX XXX XXXX |
$XXX,XXX | |
| XXXXXXXX | XXX XX, XXXX |
XXXXXXX XXX XXXX |
|
| XXX XX, XXXX |
XXXXXX XXX XXXX |
$XXX,XXX | |
| XXXXXXXX | XXX XX, XXXX |
XXXXXXX XXX XXXX |
|
| XXX XX, XXXX |
XXXXXX XXX XXXX |
$XXX,XXX |
| XXXXXXXX XXXX | XXX XX, XXXX | $590,000 XXX XXXX |
| XXXXXXXX XXXXXX | XXX XX, XXXX | $629,900 XXX XXXX |
| XXXXXXXX XXXXXXX | XXX XX, XXXX | XXX XXXX |
| XXXXXXXX XXXXXX | XXX XX, XXXX | $649,900 XXX XXXX |
| XXXXXXXX XXXXXXX | XXX XX, XXXX | XXX XXXX |
| XXXXXXXX XXXXXX | XXX XX, XXXX | $629,900 XXX XXXX |

Kings Road Public School
Elementary: PublicÉcole élémentaire Renaissance
Elementary: PublicÉÉC Saint-Philippe
Elementary: CatholicBurlington Central Elementary School
Elementary: PublicSt Johns Separate School
Elementary: CatholicCentral Public School
Elementary: PublicGary Allan High School - Bronte Creek
Secondary: PublicThomas Merton Catholic Secondary School
Secondary: CatholicGary Allan High School - Burlington
Secondary: PublicBurlington Central High School
Secondary: PublicM M Robinson High School
Secondary: PublicAssumption Roman Catholic Secondary School
Secondary: Catholic

