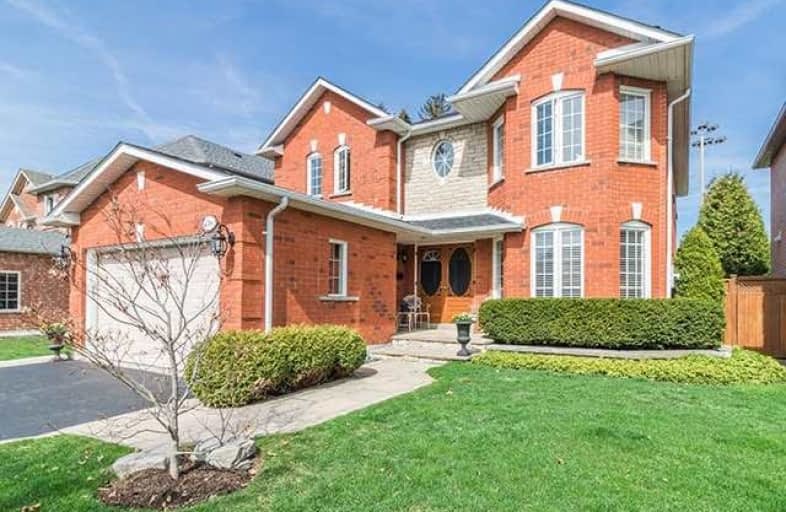
Video Tour

Kings Road Public School
Elementary: Public
0.85 km
École élémentaire Renaissance
Elementary: Public
0.52 km
ÉÉC Saint-Philippe
Elementary: Catholic
0.85 km
Burlington Central Elementary School
Elementary: Public
1.11 km
St Johns Separate School
Elementary: Catholic
1.30 km
Central Public School
Elementary: Public
1.18 km
Gary Allan High School - Bronte Creek
Secondary: Public
3.81 km
Thomas Merton Catholic Secondary School
Secondary: Catholic
1.27 km
Gary Allan High School - Burlington
Secondary: Public
3.86 km
Aldershot High School
Secondary: Public
3.72 km
Burlington Central High School
Secondary: Public
1.08 km
Assumption Roman Catholic Secondary School
Secondary: Catholic
3.85 km






