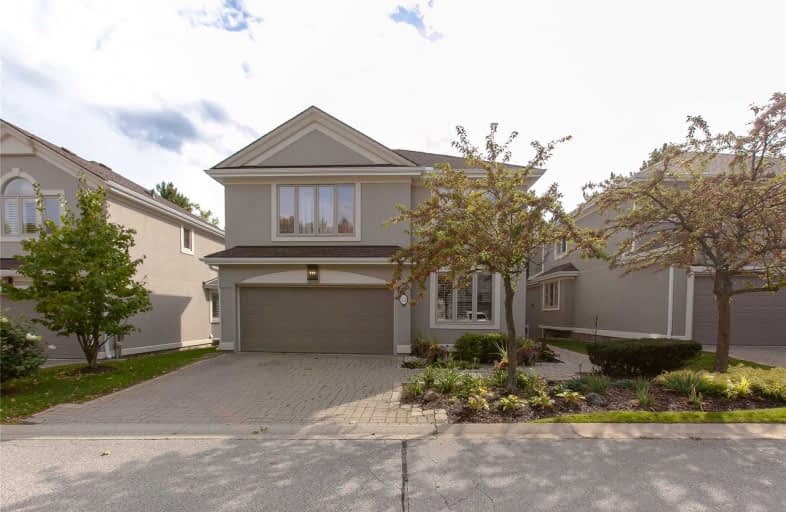Car-Dependent
- Almost all errands require a car.
Minimal Transit
- Almost all errands require a car.
Somewhat Bikeable
- Most errands require a car.

Paul A Fisher Public School
Elementary: PublicÉÉC Saint-Philippe
Elementary: CatholicSt Marks Separate School
Elementary: CatholicMaplehurst Public School
Elementary: PublicHoly Rosary Separate School
Elementary: CatholicSt Gabriel School
Elementary: CatholicThomas Merton Catholic Secondary School
Secondary: CatholicLester B. Pearson High School
Secondary: PublicAldershot High School
Secondary: PublicBurlington Central High School
Secondary: PublicM M Robinson High School
Secondary: PublicNotre Dame Roman Catholic Secondary School
Secondary: Catholic-
Shoeless Joe's Sports Grill - Brant St
1250 Brant St, Burlington, ON L7P 1X8 1.34km -
Milestones
1200 Brant St, Unit 30, Burlington, ON L7P 5C6 1.42km -
Lord Nelson
650 Plains Road E, Burlington, ON L7T 2E9 1.64km
-
Demetres
1250 Brant Street, Unit 104, Burlington, ON L7P 1X8 1.14km -
Williams Fresh Cafe
1250 Brant Street, Burlington, ON L7P 1X8 1.23km -
Tim Hortons
1220 Brant Street, Burlington, ON L7P 1X8 1.37km
-
Shoppers Drug Mart
511 Plains Road E, Burlington, ON L7T 2E2 1.82km -
Shoppers Drug Mart
3505 Upper Middle Road, Burlington, ON L7M 4C6 5.39km -
Morelli's Pharmacy
2900 Walkers Line, Burlington, ON L7M 4M8 6.2km
-
J Crawford Fine Desserts
4-1600 Kerns Road, Burlington, ON L7P 3G9 0.54km -
Halibut N Malt Fish And Chips
1250 Brant Street, Burlington, ON L7P 1X8 1.14km -
Le Chinois Burlington
1250 Brant Street, Unit 4, Burlington, ON L7P 1X8 1.14km
-
Mapleview Shopping Centre
900 Maple Avenue, Burlington, ON L7S 2J8 1.87km -
Burlington Centre
777 Guelph Line, Suite 210, Burlington, ON L7R 3N2 3.39km -
Village Square
2045 Pine Street, Burlington, ON L7R 1E9 3.7km
-
Fortinos Supermarket
1059 Plains Road E, Burlington, ON L7T 4K1 1.4km -
Sobeys
1250 Brant Street, Burlington, ON L7P 1X8 1.28km -
Direct To Home Grocers
1364 Plains Road E, Burlington, ON L7R 3P8 1.6km
-
The Beer Store
396 Elizabeth St, Burlington, ON L7R 2L6 3.7km -
LCBO
3041 Walkers Line, Burlington, ON L5L 5Z6 6.52km -
Liquor Control Board of Ontario
5111 New Street, Burlington, ON L7L 1V2 7.99km
-
Esso Gas Bar & Car Wash
1230 Plains Road E, Burlington, ON L7S 1W6 1.43km -
Mercedes-Benz Burlington
441 N Service Road, Burlington, ON L7P 0A3 1.5km -
Petro Canada
1215 Fairview Street, Burlington, ON L7S 1Y3 1.69km
-
SilverCity Burlington Cinemas
1250 Brant Street, Burlington, ON L7P 1G6 1.15km -
Cinestarz
460 Brant Street, Unit 3, Burlington, ON L7R 4B6 3.35km -
Encore Upper Canada Place Cinemas
460 Brant St, Unit 3, Burlington, ON L7R 4B6 3.35km
-
Burlington Public Library
2331 New Street, Burlington, ON L7R 1J4 4.04km -
Burlington Public Libraries & Branches
676 Appleby Line, Burlington, ON L7L 5Y1 7.38km -
Hamilton Public Library
955 King Street W, Hamilton, ON L8S 1K9 9.67km
-
Joseph Brant Hospital
1245 Lakeshore Road, Burlington, ON L7S 0A2 3.6km -
Walk-In Clinic
2025 Guelph Line, Burlington, ON L7P 4M8 3.6km -
Plains West Medical
100 Plains Road W, Unit 20, Burlington, ON L7T 0A5 3.82km
-
Kerncliff Park
2198 Kerns Rd, Burlington ON L7P 1P8 2.16km -
Spencer Smith Park
1400 Lakeshore Rd (Maple), Burlington ON L7S 1Y2 3.6km -
Ireland Park
Deer Run Ave, Burlington ON 4.49km
-
BMO Bank of Montreal
1500 Upper Middle Rd, Oakville ON L6M 3G3 2.29km -
RBC Royal Bank
3030 Mainway, Burlington ON L7M 1A3 3.33km -
RBC Royal Bank
360 Pearl St (at Lakeshore), Burlington ON L7R 1E1 3.81km
More about this building
View 1095 Skyview Drive, Burlington

