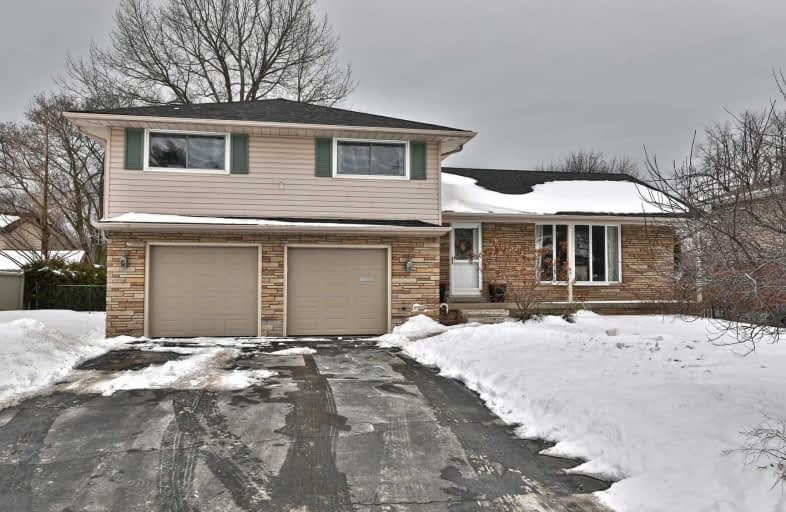
Kings Road Public School
Elementary: Public
0.68 km
École élémentaire Renaissance
Elementary: Public
1.34 km
ÉÉC Saint-Philippe
Elementary: Catholic
0.12 km
Burlington Central Elementary School
Elementary: Public
1.70 km
Central Public School
Elementary: Public
1.77 km
Maplehurst Public School
Elementary: Public
1.16 km
Gary Allan High School - Bronte Creek
Secondary: Public
4.44 km
Thomas Merton Catholic Secondary School
Secondary: Catholic
1.69 km
Aldershot High School
Secondary: Public
3.11 km
Burlington Central High School
Secondary: Public
1.66 km
M M Robinson High School
Secondary: Public
4.62 km
Assumption Roman Catholic Secondary School
Secondary: Catholic
4.36 km







