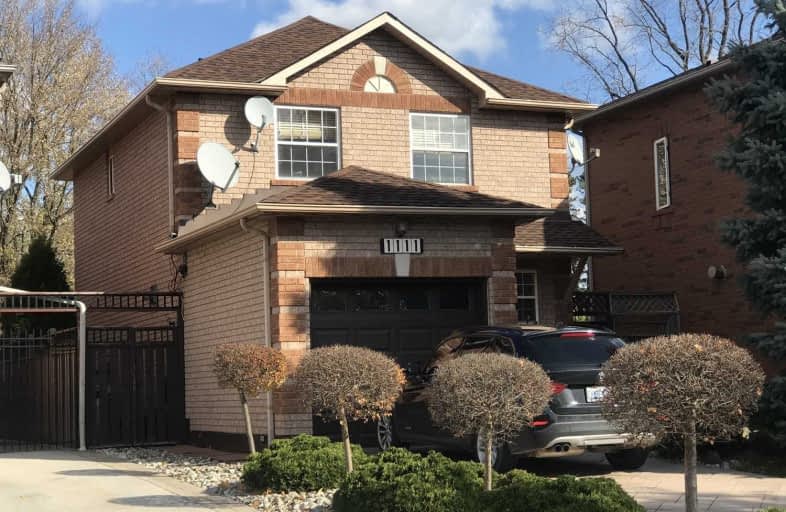Inactive on Jun 30, 2003
Note: Property is not currently for sale or for rent.

-
Type: Detached
-
Lot Size: 290 x 0
-
Age: 6-15 years
-
Taxes: $2,850 per year
-
Days on Site: 171 Days
-
Added: Dec 16, 2024 (5 months on market)
-
Updated:
-
Last Checked: 3 months ago
-
MLS®#: W9106156
-
Listed By: Coldwell banker mclean & chard realty ltd., brokerage - k154
ENJOY OUTSTANDING QUALITY AND COMPLETE PRIVACY IN THIS ORIGINAL OWNER ALL BRICK EXECUTIVE CUSTOM BUILT HOME.TRULY REMARKABLE SETTING ON 3.5 ACRES. HEAVILY TREED ACRES WITH 400S/F OF WATER FRONTAGE ON HARDWOOD CREEK. PROFESSIONALY FINISHED ON BOTH LEVELS WITH WALK OUT BASEMENT. THIS IS A DEFINATE MUST SEE, PERFECT COUNTRY SETTING WITH LUXURY.
Property Details
Facts for 1111 CEDARWOOD LANE, Burlington
Status
Days on Market: 171
Last Status: Expired
Sold Date: Jun 28, 2025
Closed Date: Nov 30, -0001
Expiry Date: Jun 30, 2003
Unavailable Date: Jun 30, 2003
Input Date: Nov 30, -0001
Property
Status: Sale
Property Type: Detached
Age: 6-15
Area: Burlington
Community: LaSalle
Availability Date: TBA
Inside
Bathrooms: 3
Air Conditioning: Central Air
Fireplace: No
Washrooms: 3
Building
Basement: Finished
Heat Type: Forced Air
Heat Source: Propane
Exterior: Brick
Elevator: N
Special Designation: Unknown
Parking
Garage Type: None
Fees
Tax Year: 2002
Tax Legal Description: CONC.10 PT LT 8,RP 13R1544, PT 2
Taxes: $2,850
Land
Cross Street: HWY 38 N TO VERONA,
Municipality District: Burlington
Pool: None
Lot Frontage: 290
Lot Irregularities: N
Water Body Type: Creek
Access To Property: R.O.W. (Not Deeded)
| XXXXXXXX | XXX XX, XXXX |
XXXXXXXX XXX XXXX |
|
| XXX XX, XXXX |
XXXXXX XXX XXXX |
$XXX,XXX | |
| XXXXXXXX | XXX XX, XXXX |
XXXX XXX XXXX |
$XXX,XXX |
| XXX XX, XXXX |
XXXXXX XXX XXXX |
$XXX,XXX | |
| XXXXXXXX | XXX XX, XXXX |
XXXX XXX XXXX |
$XXX,XXX |
| XXX XX, XXXX |
XXXXXX XXX XXXX |
$XXX,XXX | |
| XXXXXXXX | XXX XX, XXXX |
XXXXXXXX XXX XXXX |
|
| XXX XX, XXXX |
XXXXXX XXX XXXX |
$XXX,XXX | |
| XXXXXXXX | XXX XX, XXXX |
XXXX XXX XXXX |
$XXX,XXX |
| XXX XX, XXXX |
XXXXXX XXX XXXX |
$XXX,XXX | |
| XXXXXXXX | XXX XX, XXXX |
XXXX XXX XXXX |
$XXX,XXX |
| XXX XX, XXXX |
XXXXXX XXX XXXX |
$XXX,XXX |
| XXXXXXXX XXXXXXXX | XXX XX, XXXX | XXX XXXX |
| XXXXXXXX XXXXXX | XXX XX, XXXX | $399,900 XXX XXXX |
| XXXXXXXX XXXX | XXX XX, XXXX | $389,000 XXX XXXX |
| XXXXXXXX XXXXXX | XXX XX, XXXX | $399,900 XXX XXXX |
| XXXXXXXX XXXX | XXX XX, XXXX | $765,000 XXX XXXX |
| XXXXXXXX XXXXXX | XXX XX, XXXX | $791,000 XXX XXXX |
| XXXXXXXX XXXXXXXX | XXX XX, XXXX | XXX XXXX |
| XXXXXXXX XXXXXX | XXX XX, XXXX | $399,900 XXX XXXX |
| XXXXXXXX XXXX | XXX XX, XXXX | $389,000 XXX XXXX |
| XXXXXXXX XXXXXX | XXX XX, XXXX | $399,900 XXX XXXX |
| XXXXXXXX XXXX | XXX XX, XXXX | $765,000 XXX XXXX |
| XXXXXXXX XXXXXX | XXX XX, XXXX | $791,000 XXX XXXX |

Kings Road Public School
Elementary: PublicÉÉC Saint-Philippe
Elementary: CatholicAldershot Elementary School
Elementary: PublicGlenview Public School
Elementary: PublicMaplehurst Public School
Elementary: PublicHoly Rosary Separate School
Elementary: CatholicThomas Merton Catholic Secondary School
Secondary: CatholicLester B. Pearson High School
Secondary: PublicAldershot High School
Secondary: PublicBurlington Central High School
Secondary: PublicM M Robinson High School
Secondary: PublicNotre Dame Roman Catholic Secondary School
Secondary: Catholic