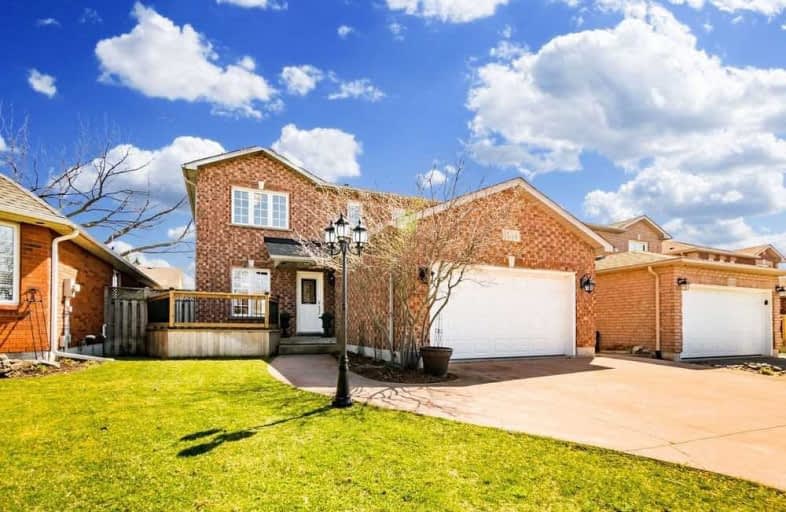
3D Walkthrough

Kings Road Public School
Elementary: Public
0.91 km
École élémentaire Renaissance
Elementary: Public
0.35 km
ÉÉC Saint-Philippe
Elementary: Catholic
1.03 km
Burlington Central Elementary School
Elementary: Public
1.11 km
St Johns Separate School
Elementary: Catholic
1.31 km
Central Public School
Elementary: Public
1.18 km
Gary Allan High School - Bronte Creek
Secondary: Public
3.76 km
Thomas Merton Catholic Secondary School
Secondary: Catholic
1.33 km
Gary Allan High School - Burlington
Secondary: Public
3.81 km
Aldershot High School
Secondary: Public
3.80 km
Burlington Central High School
Secondary: Public
1.09 km
Assumption Roman Catholic Secondary School
Secondary: Catholic
3.84 km





