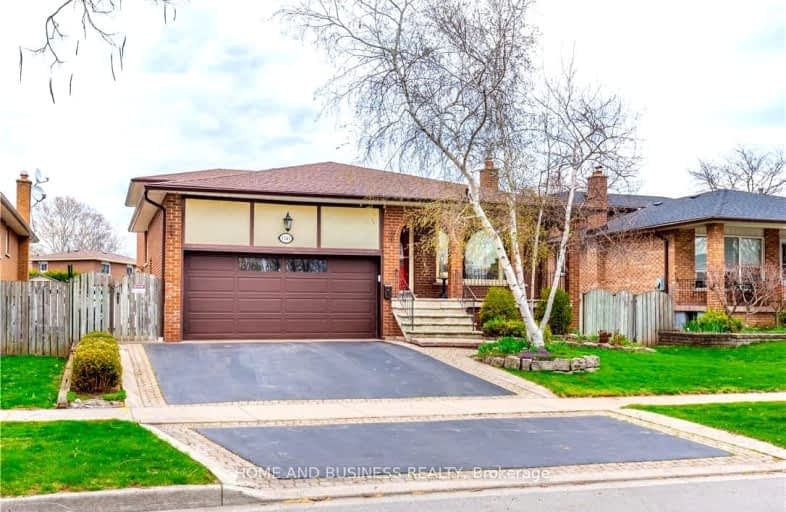Car-Dependent
- Most errands require a car.
26
/100
Some Transit
- Most errands require a car.
47
/100
Bikeable
- Some errands can be accomplished on bike.
52
/100

Kings Road Public School
Elementary: Public
1.82 km
ÉÉC Saint-Philippe
Elementary: Catholic
1.79 km
Aldershot Elementary School
Elementary: Public
1.46 km
Glenview Public School
Elementary: Public
0.89 km
Maplehurst Public School
Elementary: Public
0.62 km
Holy Rosary Separate School
Elementary: Catholic
0.32 km
King William Alter Ed Secondary School
Secondary: Public
6.89 km
Thomas Merton Catholic Secondary School
Secondary: Catholic
3.40 km
Aldershot High School
Secondary: Public
1.57 km
Burlington Central High School
Secondary: Public
3.41 km
M M Robinson High School
Secondary: Public
5.51 km
Sir John A Macdonald Secondary School
Secondary: Public
6.57 km
-
Spencer Smith Park
1400 Lakeshore Rd (Maple), Burlington ON L7S 1Y2 3.6km -
Kerncliff Park
2198 Kerns Rd, Burlington ON L7P 1P8 3.79km -
Sealey Park
115 Main St S, Waterdown ON 4.11km
-
RBC Royal Bank
360 Pearl St (at Lakeshore), Burlington ON L7R 1E1 4.18km -
BMO Bank of Montreal
1500 Upper Middle Rd, Oakville ON L6M 3G3 4.42km -
RBC Royal Bank
2201 Brant St (Upper Middle), Burlington ON L7P 3N8 4.51km







