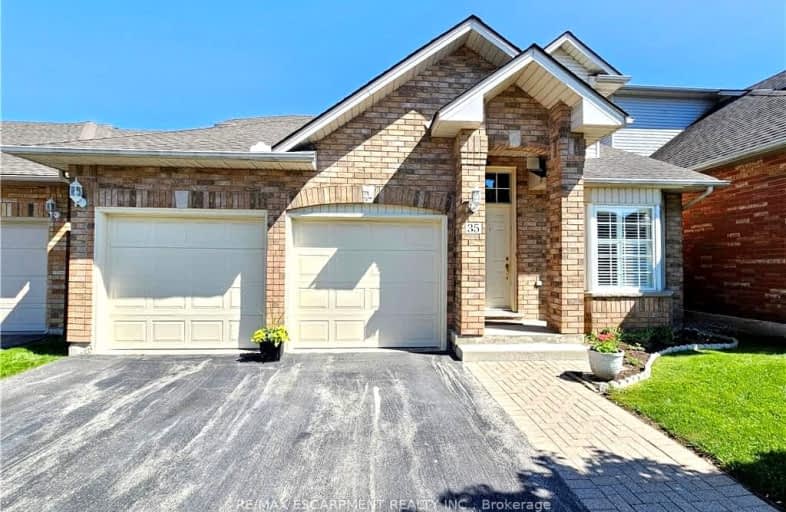Somewhat Walkable
- Some errands can be accomplished on foot.
53
/100
Some Transit
- Most errands require a car.
42
/100
Very Bikeable
- Most errands can be accomplished on bike.
78
/100

Kings Road Public School
Elementary: Public
1.18 km
École élémentaire Renaissance
Elementary: Public
0.40 km
ÉÉC Saint-Philippe
Elementary: Catholic
1.54 km
Burlington Central Elementary School
Elementary: Public
1.37 km
St Johns Separate School
Elementary: Catholic
1.57 km
Central Public School
Elementary: Public
1.42 km
Gary Allan High School - SCORE
Secondary: Public
4.55 km
Gary Allan High School - Bronte Creek
Secondary: Public
3.76 km
Thomas Merton Catholic Secondary School
Secondary: Catholic
1.68 km
Gary Allan High School - Burlington
Secondary: Public
3.80 km
Burlington Central High School
Secondary: Public
1.37 km
Assumption Roman Catholic Secondary School
Secondary: Catholic
3.94 km
-
Spencer's Splash Pad & Park
1340 Lakeshore Rd (Nelson Av), Burlington ON L7S 1Y2 0.66km -
Spencer Smith Park
1400 Lakeshore Rd (Maple), Burlington ON L7S 1Y2 0.68km -
Burlington Beach Playground
Burlington ON 1.04km
-
Scotiabank
632 Plains Rd E, Burlington ON L7T 2E9 2.07km -
Banque Nationale du Canada
3315 Fairview St (btw Cumberland Ave & Woodview Rd), Burlington ON L7N 3N9 4.5km -
RBC Royal Bank
3535 New St (Walkers and New), Burlington ON L7N 3W2 4.92km
More about this building
View 1160 Bellview Street, Burlington

