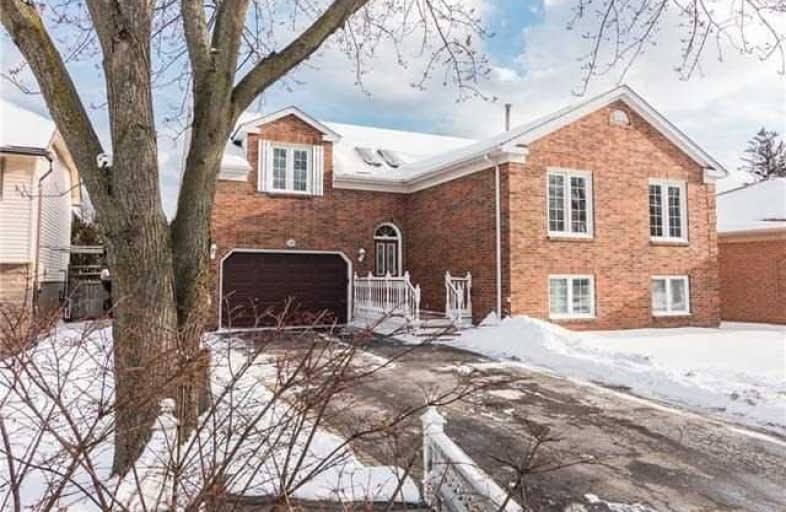
Kings Road Public School
Elementary: Public
1.06 km
École élémentaire Renaissance
Elementary: Public
0.25 km
ÉÉC Saint-Philippe
Elementary: Catholic
1.34 km
Burlington Central Elementary School
Elementary: Public
1.23 km
St Johns Separate School
Elementary: Catholic
1.43 km
Central Public School
Elementary: Public
1.29 km
Gary Allan High School - Bronte Creek
Secondary: Public
3.73 km
Thomas Merton Catholic Secondary School
Secondary: Catholic
1.51 km
Gary Allan High School - Burlington
Secondary: Public
3.78 km
Aldershot High School
Secondary: Public
3.92 km
Burlington Central High School
Secondary: Public
1.22 km
Assumption Roman Catholic Secondary School
Secondary: Catholic
3.87 km






