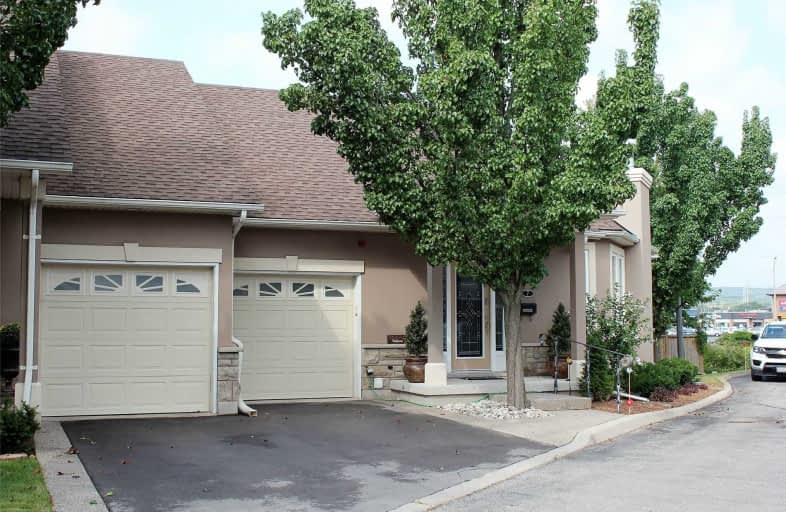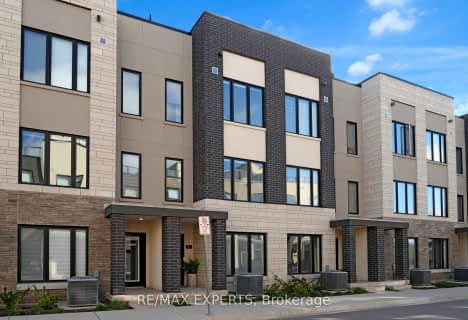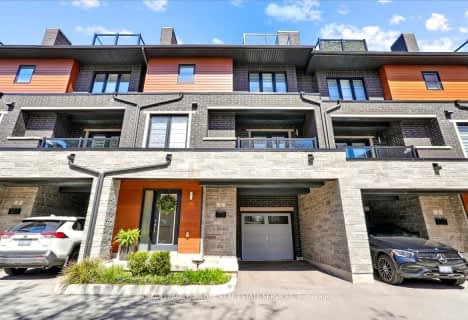Somewhat Walkable
- Some errands can be accomplished on foot.
Good Transit
- Some errands can be accomplished by public transportation.
Very Bikeable
- Most errands can be accomplished on bike.

Kings Road Public School
Elementary: PublicÉcole élémentaire Renaissance
Elementary: PublicÉÉC Saint-Philippe
Elementary: CatholicBurlington Central Elementary School
Elementary: PublicSt Johns Separate School
Elementary: CatholicCentral Public School
Elementary: PublicGary Allan High School - Bronte Creek
Secondary: PublicThomas Merton Catholic Secondary School
Secondary: CatholicGary Allan High School - Burlington
Secondary: PublicBurlington Central High School
Secondary: PublicM M Robinson High School
Secondary: PublicAssumption Roman Catholic Secondary School
Secondary: Catholic-
Spencer's Splash Pad & Park
1340 Lakeshore Rd (Nelson Av), Burlington ON L7S 1Y2 1.69km -
Spencer Smith Park
1400 Lakeshore Rd (Maple), Burlington ON L7S 1Y2 1.71km -
Roly Bird Park
Ontario 1.97km
-
Scotiabank
632 Plains Rd E, Burlington ON L7T 2E9 1.44km -
CIBC
2400 Fairview St (Fairview St & Guelph Line), Burlington ON L7R 2E4 2.35km -
TD Canada Trust ATM
701 Guelph Line, Burlington ON L7R 3M7 2.6km
- — bath
- — bed
- — sqft
18-1275 Maple Crossing Boulevard, Burlington, Ontario • L7S 2E9 • Brant
- 3 bath
- 2 bed
- 1200 sqft
12-1275 Maple Crossing Boulevard South, Burlington, Ontario • L7S 2E8 • Brant














