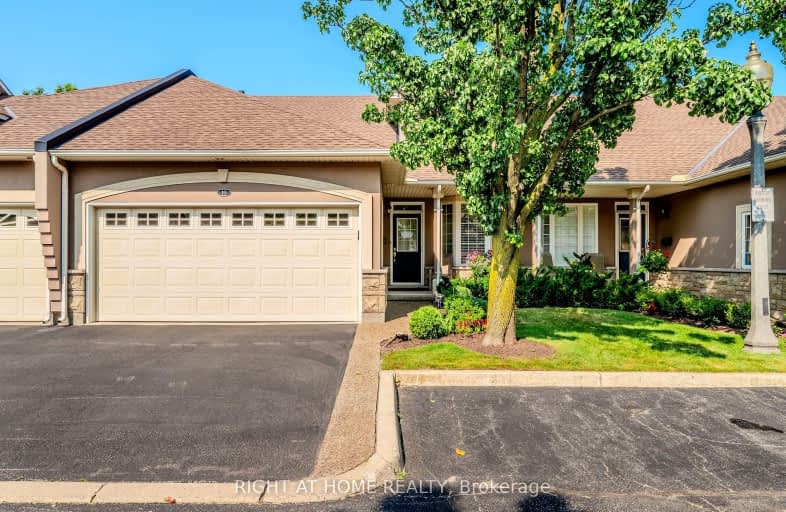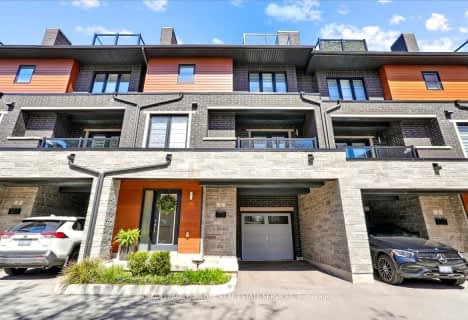Somewhat Walkable
- Some errands can be accomplished on foot.
68
/100
Good Transit
- Some errands can be accomplished by public transportation.
52
/100
Very Bikeable
- Most errands can be accomplished on bike.
70
/100

Kings Road Public School
Elementary: Public
1.47 km
École élémentaire Renaissance
Elementary: Public
1.22 km
ÉÉC Saint-Philippe
Elementary: Catholic
0.86 km
Burlington Central Elementary School
Elementary: Public
0.96 km
St Johns Separate School
Elementary: Catholic
1.04 km
Central Public School
Elementary: Public
1.02 km
Gary Allan High School - Bronte Creek
Secondary: Public
3.59 km
Thomas Merton Catholic Secondary School
Secondary: Catholic
0.80 km
Gary Allan High School - Burlington
Secondary: Public
3.64 km
Burlington Central High School
Secondary: Public
0.91 km
M M Robinson High School
Secondary: Public
3.89 km
Assumption Roman Catholic Secondary School
Secondary: Catholic
3.45 km
-
Spencer's Splash Pad & Park
1340 Lakeshore Rd (Nelson Av), Burlington ON L7S 1Y2 1.69km -
Spencer Smith Park
1400 Lakeshore Rd (Maple), Burlington ON L7S 1Y2 1.71km -
Roly Bird Park
Ontario 1.97km
-
Scotiabank
632 Plains Rd E, Burlington ON L7T 2E9 1.44km -
CIBC
2400 Fairview St (Fairview St & Guelph Line), Burlington ON L7R 2E4 2.35km -
TD Canada Trust ATM
701 Guelph Line, Burlington ON L7R 3M7 2.6km








