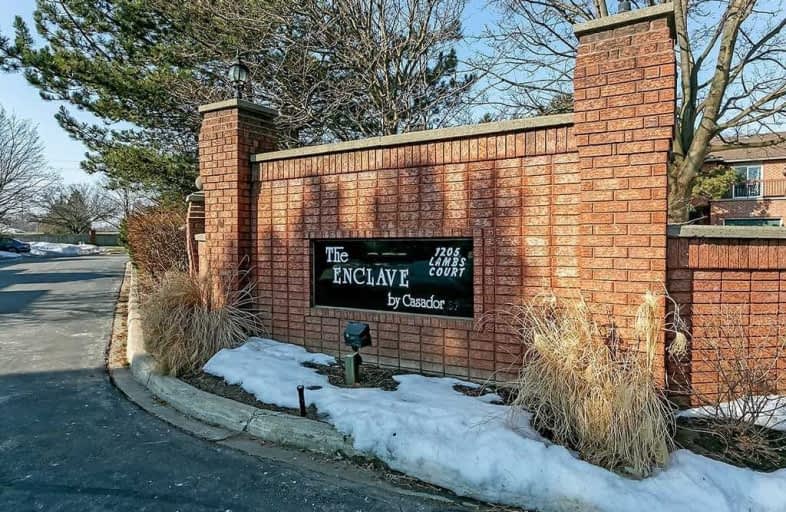Car-Dependent
- Almost all errands require a car.
Some Transit
- Most errands require a car.
Very Bikeable
- Most errands can be accomplished on bike.

Kings Road Public School
Elementary: PublicÉcole élémentaire Renaissance
Elementary: PublicÉÉC Saint-Philippe
Elementary: CatholicBurlington Central Elementary School
Elementary: PublicSt Johns Separate School
Elementary: CatholicCentral Public School
Elementary: PublicGary Allan High School - Bronte Creek
Secondary: PublicThomas Merton Catholic Secondary School
Secondary: CatholicAldershot High School
Secondary: PublicBurlington Central High School
Secondary: PublicM M Robinson High School
Secondary: PublicAssumption Roman Catholic Secondary School
Secondary: Catholic-
Turtle Jack's
900 Maple Avenue, Mapleview MAll, Burlington, ON L7S 2J8 0.25km -
Earls Kitchen + Bar
900 Maple Avenue, A25, Burlington, ON L7S 2J8 0.36km -
Lord Nelson
650 Plains Road E, Burlington, ON L7T 2E9 1.23km
-
Starbucks
900 Maple Avenue, Burlington, ON L7S 2J8 0.38km -
A-OK CAFE
900 Maple Avenue, Burlington, ON L7S 2J8 0.34km -
Tim Hortons
601 Brant Street, Burlington, ON L7R 2G6 1.14km
-
Shoppers Drug Mart
511 Plains Road E, Burlington, ON L7T 2E2 1.77km -
Shoppers Drug Mart
3505 Upper Middle Road, Burlington, ON L7M 4C6 5.96km -
Shoppers Drug Mart
4524 New Street, Burlington, ON L7L 6B1 6.83km
-
Turtle Jack's
900 Maple Avenue, Mapleview MAll, Burlington, ON L7S 2J8 0.25km -
Osmow's
900 Maple Avenue, Unit F8, Burlington, ON L7S 2J8 0.25km -
Taco Bell
900 Maple Ave, Burlington, ON L7S 2J8 0.38km
-
Mapleview Shopping Centre
900 Maple Avenue, Burlington, ON L7S 2J8 0.35km -
Village Square
2045 Pine Street, Burlington, ON L7R 1E9 1.69km -
Burlington Centre
777 Guelph Line, Suite 210, Burlington, ON L7R 3N2 2.75km
-
Hasty Market
1460 Av Ghent, Burlington, ON L7S 1X7 0.98km -
Direct To Home Grocers
1364 Plains Road E, Burlington, ON L7R 3P8 1.14km -
Fortinos Supermarket
1059 Plains Road E, Burlington, ON L7T 4K1 0.95km
-
The Beer Store
396 Elizabeth St, Burlington, ON L7R 2L6 1.66km -
Liquor Control Board of Ontario
5111 New Street, Burlington, ON L7L 1V2 7.14km -
LCBO
3041 Walkers Line, Burlington, ON L5L 5Z6 7.62km
-
Petro Canada
1215 Fairview Street, Burlington, ON L7S 1Y3 0.54km -
Esso Gas Bar & Car Wash
1230 Plains Road E, Burlington, ON L7S 1W6 0.84km -
King Car Wash
1448 Grahams Lane, Burlington, ON L7S 1W3 0.98km
-
Cinestarz
460 Brant Street, Unit 3, Burlington, ON L7R 4B6 1.33km -
Encore Upper Canada Place Cinemas
460 Brant St, Unit 3, Burlington, ON L7R 4B6 1.33km -
SilverCity Burlington Cinemas
1250 Brant Street, Burlington, ON L7P 1G6 2.33km
-
Burlington Public Library
2331 New Street, Burlington, ON L7R 1J4 2.43km -
Burlington Public Libraries & Branches
676 Appleby Line, Burlington, ON L7L 5Y1 6.73km -
Hamilton Public Library
955 King Street W, Hamilton, ON L8S 1K9 9.95km
-
Joseph Brant Hospital
1245 Lakeshore Road, Burlington, ON L7S 0A2 1.43km -
Plains West Medical
100 Plains Road W, Unit 20, Burlington, ON L7T 0A5 4.05km -
Walk-In Clinic
2025 Guelph Line, Burlington, ON L7P 4M8 4.54km
-
Spencer's Splash Pad & Park
1340 Lakeshore Rd (Nelson Av), Burlington ON L7S 1Y2 1.45km -
Spencer Smith Park
1400 Lakeshore Rd (Maple), Burlington ON L7S 1Y2 1.43km -
Kerns Park
Burlington ON 2.94km
-
Scotiabank
Rpo Brant Plaza, Burlington ON L7R 4K5 1.07km -
RBC Royal Bank
2003 Lakeshore Rd, Burlington ON L7R 1A1 1.62km -
CIBC
2400 Fairview St (Fairview St & Guelph Line), Burlington ON L7R 2E4 2.63km
More about this building
View 1205 Lambs Court, Burlington




