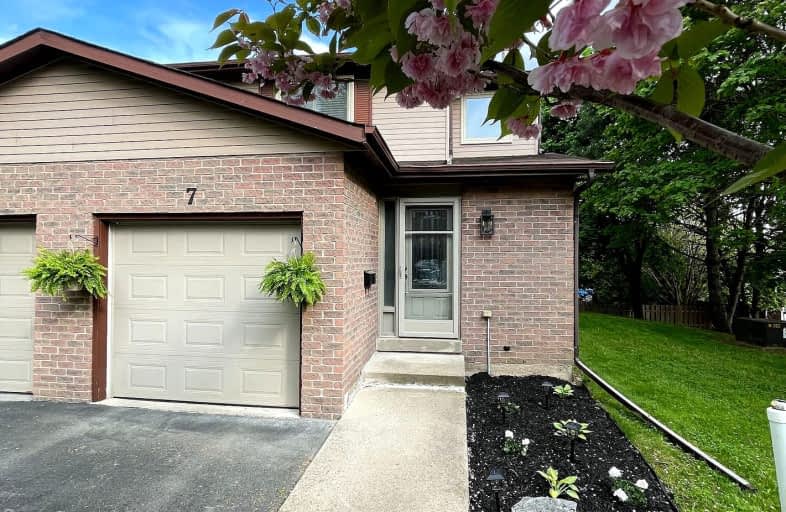Car-Dependent
- Almost all errands require a car.
23
/100
Some Transit
- Most errands require a car.
39
/100
Bikeable
- Some errands can be accomplished on bike.
62
/100

Dr Charles Best Public School
Elementary: Public
0.74 km
Canadian Martyrs School
Elementary: Catholic
1.32 km
Sir Ernest Macmillan Public School
Elementary: Public
1.36 km
Rolling Meadows Public School
Elementary: Public
1.27 km
Clarksdale Public School
Elementary: Public
0.39 km
St Gabriel School
Elementary: Catholic
1.17 km
Thomas Merton Catholic Secondary School
Secondary: Catholic
2.78 km
Lester B. Pearson High School
Secondary: Public
1.86 km
Burlington Central High School
Secondary: Public
3.11 km
M M Robinson High School
Secondary: Public
1.28 km
Assumption Roman Catholic Secondary School
Secondary: Catholic
2.47 km
Notre Dame Roman Catholic Secondary School
Secondary: Catholic
2.78 km
-
Ireland Park
Deer Run Ave, Burlington ON 2.27km -
Tansley Wood Park
Burlington ON 2.7km -
Kerncliff Park
2198 Kerns Rd, Burlington ON L7P 1P8 3.96km
-
RBC Royal Bank
3030 Mainway, Burlington ON L7M 1A3 0.15km -
CIBC
2400 Fairview St (Fairview St & Guelph Line), Burlington ON L7R 2E4 1.67km -
BMO Bank of Montreal
1195 Walkers Line, Burlington ON L7M 1L1 2.14km
For Sale
3 Bedrooms
More about this building
View 1232 Guelph Line, Burlington

