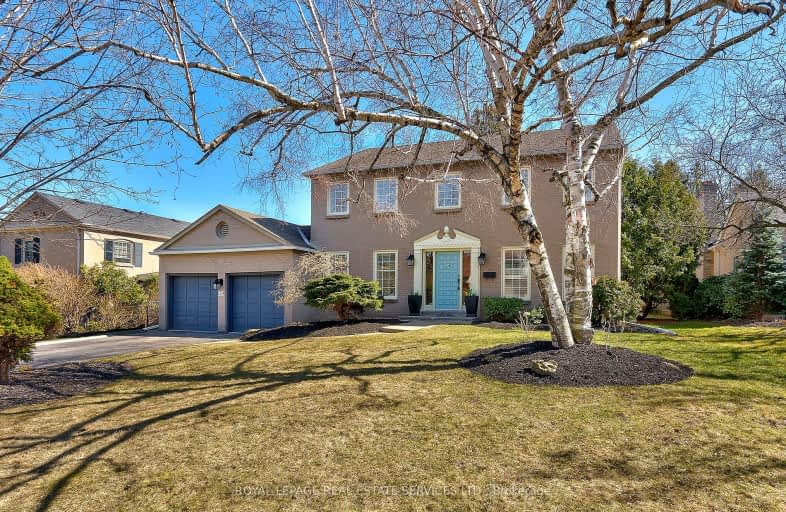Sold on Mar 15, 2024
Note: Property is not currently for sale or for rent.

-
Type: Detached
-
Style: 2-Storey
-
Size: 2000 sqft
-
Lot Size: 78.85 x 144.8 Feet
-
Age: 31-50 years
-
Taxes: $8,406 per year
-
Added: Mar 15, 2024 (1 second on market)
-
Updated:
-
Last Checked: 3 months ago
-
MLS®#: W8144102
-
Listed By: Royal lepage real estate services ltd.
4 bed, 3.5 bath home, situated on a quiet court on an oversized lot is just the location youve been waiting for. Main flr has been freshly renovated including new hrdwd floors, lighting & paint. It includes a dining rm, eat-in kitchen, mud rm, pwder rm, living rm & family rm. The living & family rm offer max versatility through the newly installed pocket doors allowing for effortless transition & use of space. The new oversized Maple patio door in the family rm, brings natural light & seamlessly connects the indoors/outdoors. Step out to your spacious back deck, perfect for unwinding/entertaining. The well-appointed kitchen is a chef's delight. Older but of exceptionally good quality, modern appliances, Viking Professional gas stove, ample cabinetry & granite countertops. Upstairs, you'll find 4 generously sized bdrms, an ensuite bth w a tub & shwr as well as a main bth w lots of storage & a shwr. The bsmnt was renovated in 2021. It now boasts a gym, office, laundry, bthrm & rec rm.
Property Details
Facts for 1238 Appleford Lane, Burlington
Status
Last Status: Sold
Sold Date: Mar 15, 2024
Closed Date: May 07, 2024
Expiry Date: Jul 15, 2024
Sold Price: $1,800,000
Unavailable Date: Mar 16, 2024
Input Date: Mar 15, 2024
Prior LSC: Listing with no contract changes
Property
Status: Sale
Property Type: Detached
Style: 2-Storey
Size (sq ft): 2000
Age: 31-50
Area: Burlington
Community: Tyandaga
Availability Date: TBD
Inside
Bedrooms: 4
Bathrooms: 4
Kitchens: 1
Rooms: 11
Den/Family Room: Yes
Air Conditioning: Central Air
Fireplace: Yes
Laundry Level: Lower
Washrooms: 4
Building
Basement: Finished
Heat Type: Forced Air
Heat Source: Gas
Exterior: Brick
Water Supply: Municipal
Special Designation: Unknown
Parking
Driveway: Pvt Double
Garage Spaces: 2
Garage Type: Attached
Covered Parking Spaces: 4
Total Parking Spaces: 6
Fees
Tax Year: 2024
Tax Legal Description: PCL 169-1 , SEC M104 ; LT 169 , PL M104 ; S/T H36283 BURLINGTON
Taxes: $8,406
Highlights
Feature: Cul De Sac
Feature: Golf
Feature: Public Transit
Feature: School
Land
Cross Street: Havendale Blvd X App
Municipality District: Burlington
Fronting On: South
Parcel Number: 071290232
Pool: None
Sewer: Sewers
Lot Depth: 144.8 Feet
Lot Frontage: 78.85 Feet
Zoning: R2.2
Additional Media
- Virtual Tour: https://media.virtualviewing.ca/sites/yrgqkgm/unbranded
Open House
Open House Date: 2024-03-16
Open House Start: 02:00:00
Open House Finished: 04:00:00
Rooms
Room details for 1238 Appleford Lane, Burlington
| Type | Dimensions | Description |
|---|---|---|
| Den Main | 3.80 x 3.77 | |
| Dining Main | 3.75 x 3.75 | |
| Kitchen Main | 5.42 x 3.18 | |
| Living Main | 6.99 x 3.76 | |
| Br 2nd | 4.39 x 3.78 | |
| Br 2nd | 3.45 x 3.78 | |
| Br 2nd | 4.15 x 3.78 | |
| Prim Bdrm 2nd | 5.10 x 3.77 | |
| Exercise Bsmt | 3.45 x 3.61 | |
| Office Bsmt | 2.74 x 3.61 | |
| Rec Bsmt | 10.69 x 3.63 | |
| Utility Bsmt | 3.69 x 2.58 |
| XXXXXXXX | XXX XX, XXXX |
XXXX XXX XXXX |
$X,XXX,XXX |
| XXX XX, XXXX |
XXXXXX XXX XXXX |
$X,XXX,XXX |
| XXXXXXXX XXXX | XXX XX, XXXX | $1,800,000 XXX XXXX |
| XXXXXXXX XXXXXX | XXX XX, XXXX | $1,799,000 XXX XXXX |
Car-Dependent
- Almost all errands require a car.

École élémentaire publique L'Héritage
Elementary: PublicChar-Lan Intermediate School
Elementary: PublicSt Peter's School
Elementary: CatholicHoly Trinity Catholic Elementary School
Elementary: CatholicÉcole élémentaire catholique de l'Ange-Gardien
Elementary: CatholicWilliamstown Public School
Elementary: PublicÉcole secondaire publique L'Héritage
Secondary: PublicCharlottenburgh and Lancaster District High School
Secondary: PublicSt Lawrence Secondary School
Secondary: PublicÉcole secondaire catholique La Citadelle
Secondary: CatholicHoly Trinity Catholic Secondary School
Secondary: CatholicCornwall Collegiate and Vocational School
Secondary: Public

