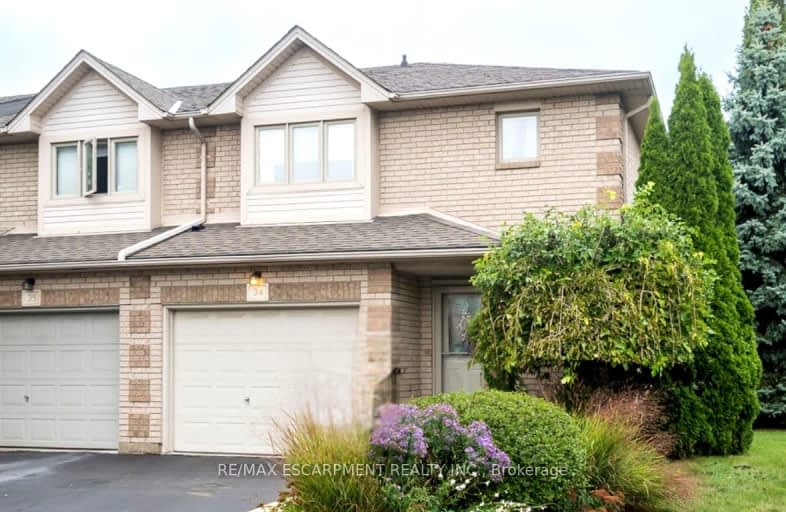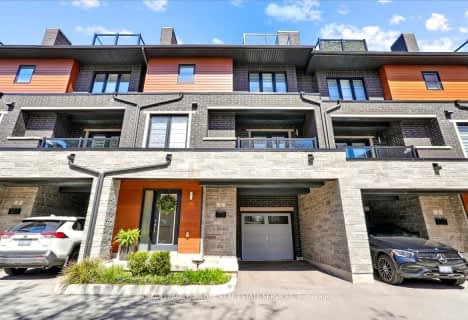Car-Dependent
- Almost all errands require a car.
Good Transit
- Some errands can be accomplished by public transportation.
Very Bikeable
- Most errands can be accomplished on bike.

École élémentaire Renaissance
Elementary: PublicÉÉC Saint-Philippe
Elementary: CatholicBurlington Central Elementary School
Elementary: PublicSt Johns Separate School
Elementary: CatholicCentral Public School
Elementary: PublicTom Thomson Public School
Elementary: PublicGary Allan High School - Bronte Creek
Secondary: PublicThomas Merton Catholic Secondary School
Secondary: CatholicGary Allan High School - Burlington
Secondary: PublicBurlington Central High School
Secondary: PublicM M Robinson High School
Secondary: PublicAssumption Roman Catholic Secondary School
Secondary: Catholic-
Earls Kitchen + Bar
900 Maple Avenue, A25, Burlington, ON L7S 2J8 0.63km -
Turtle Jack's
900 Maple Avenue, Mapleview MAll, Burlington, ON L7S 2J8 0.67km -
Joe Dog's Gasbar Grill
531 Brant Street, Burlington, ON L7R 2G6 1.29km
-
A-OK CAFE
900 Maple Avenue, Burlington, ON L7S 2J8 0.57km -
Starbucks
900 Maple Avenue, Burlington, ON L7S 2J8 0.38km -
Second Cup
903 Brant Street, Burlington, ON L7R 2J6 0.72km
-
Shoppers Drug Mart
511 Plains Road E, Burlington, ON L7T 2E2 1.99km -
Shoppers Drug Mart
3505 Upper Middle Road, Burlington, ON L7M 4C6 5.42km -
Queen's Medical Centre and Pharmacy
666 Appleby Line, Unit C105, Burlington, ON L7L 5Y3 6.45km
-
Prince of India
1235 Fairview Street, Burlington, ON L7S 2K9 0.2km -
Cazs Great Fish
1235 Fairview Street, Burlington, ON L7S 1Y3 0.2km -
Sunset Grill
1235 Fairview St, Burlington, ON L7S 2H9 0.26km
-
Mapleview Shopping Centre
900 Maple Avenue, Burlington, ON L7S 2J8 0.57km -
Village Square
2045 Pine Street, Burlington, ON L7R 1E9 1.8km -
Burlington Centre
777 Guelph Line, Suite 210, Burlington, ON L7R 3N2 2.31km
-
Direct To Home Grocers
1364 Plains Road E, Burlington, ON L7R 3P8 0.59km -
Hasty Market
1460 Av Ghent, Burlington, ON L7S 1X7 0.69km -
Fortinos Supermarket
1059 Plains Road E, Burlington, ON L7T 4K1 0.99km
-
The Beer Store
396 Elizabeth St, Burlington, ON L7R 2L6 1.81km -
Liquor Control Board of Ontario
5111 New Street, Burlington, ON L7L 1V2 6.82km -
LCBO
3041 Walkers Line, Burlington, ON L5L 5Z6 7.07km
-
Petro Canada
1215 Fairview Street, Burlington, ON L7S 1Y3 0.31km -
Esso Gas Bar & Car Wash
1230 Plains Road E, Burlington, ON L7S 1W6 0.47km -
King Car Wash
1448 Grahams Lane, Burlington, ON L7S 1W3 0.59km
-
Cinestarz
460 Brant Street, Unit 3, Burlington, ON L7R 4B6 1.45km -
Encore Upper Canada Place Cinemas
460 Brant St, Unit 3, Burlington, ON L7R 4B6 1.45km -
SilverCity Burlington Cinemas
1250 Brant Street, Burlington, ON L7P 1G6 1.84km
-
Burlington Public Library
2331 New Street, Burlington, ON L7R 1J4 2.3km -
Burlington Public Libraries & Branches
676 Appleby Line, Burlington, ON L7L 5Y1 6.36km -
Hamilton Public Library
955 King Street W, Hamilton, ON L8S 1K9 10.3km
-
Joseph Brant Hospital
1245 Lakeshore Road, Burlington, ON L7S 0A2 1.87km -
McMaster Children's Hospital
1200 Main Street W, Hamilton, ON L8N 3Z5 11.52km -
Walk-In Clinic
2025 Guelph Line, Burlington, ON L7P 4M8 3.98km
-
Spencer Smith Park
1400 Lakeshore Rd (Maple), Burlington ON L7S 1Y2 1.76km -
Sioux Lookout Park
3252 Lakeshore Rd E, Burlington ON 3.87km -
Lansdown Park
3470 Hannibal Rd (Palmer Road), Burlington ON L7M 1Z6 4.81km
-
BMO Bank of Montreal
519 Brant St, Burlington ON L7R 2G6 1.3km -
CoinFlip Bitcoin ATM
2037 Mount Forest Dr, Burlington ON L7P 1H4 2.12km -
Express Business Finance
2477 Glenwood School Dr, Burlington ON L7R 3R9 2.47km
More about this building
View 1245 Stephenson Drive, Burlington- 2 bath
- 3 bed
- 900 sqft
27-2185 Fairchild Boulevard, Burlington, Ontario • L7P 3P6 • Tyandaga













