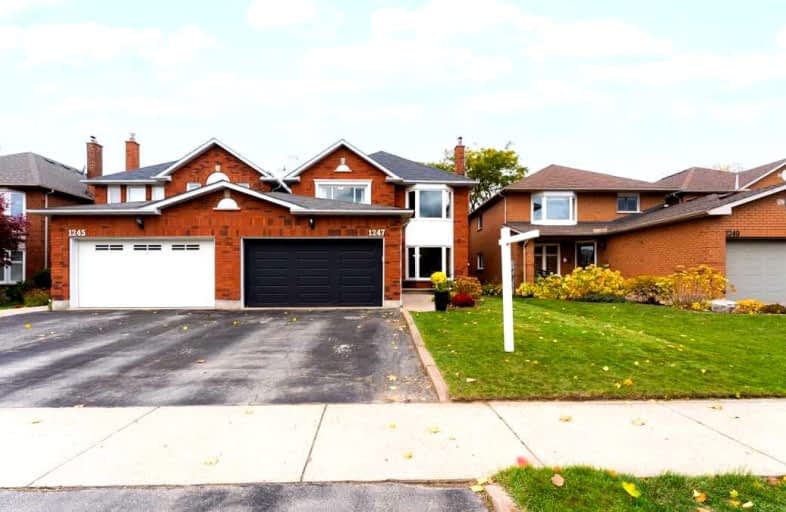
École élémentaire Renaissance
Elementary: Public
0.52 km
ÉÉC Saint-Philippe
Elementary: Catholic
1.20 km
Burlington Central Elementary School
Elementary: Public
0.58 km
St Johns Separate School
Elementary: Catholic
0.77 km
Central Public School
Elementary: Public
0.65 km
Tom Thomson Public School
Elementary: Public
1.51 km
Gary Allan High School - Bronte Creek
Secondary: Public
3.29 km
Thomas Merton Catholic Secondary School
Secondary: Catholic
0.79 km
Gary Allan High School - Burlington
Secondary: Public
3.34 km
Burlington Central High School
Secondary: Public
0.55 km
M M Robinson High School
Secondary: Public
4.46 km
Assumption Roman Catholic Secondary School
Secondary: Catholic
3.32 km







