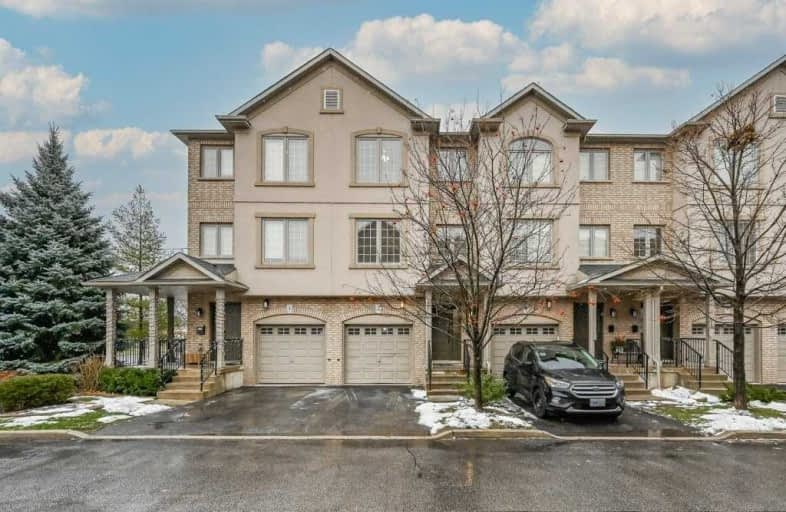Car-Dependent
- Almost all errands require a car.
23
/100
Some Transit
- Most errands require a car.
39
/100
Bikeable
- Some errands can be accomplished on bike.
62
/100

Dr Charles Best Public School
Elementary: Public
0.63 km
Canadian Martyrs School
Elementary: Catholic
1.23 km
Sir Ernest Macmillan Public School
Elementary: Public
1.29 km
Rolling Meadows Public School
Elementary: Public
1.20 km
Clarksdale Public School
Elementary: Public
0.48 km
St Gabriel School
Elementary: Catholic
1.12 km
Thomas Merton Catholic Secondary School
Secondary: Catholic
2.88 km
Lester B. Pearson High School
Secondary: Public
1.78 km
Burlington Central High School
Secondary: Public
3.22 km
M M Robinson High School
Secondary: Public
1.17 km
Assumption Roman Catholic Secondary School
Secondary: Catholic
2.57 km
Notre Dame Roman Catholic Secondary School
Secondary: Catholic
2.67 km
-
Ireland Park
Deer Run Ave, Burlington ON 2.15km -
Tansley Wood Park
Burlington ON 2.64km -
Tansley Woods Community Centre & Public Library
1996 Itabashi Way (Upper Middle Rd.), Burlington ON L7M 4J8 2.87km
-
CIBC
2400 Fairview St (Fairview St & Guelph Line), Burlington ON L7R 2E4 1.79km -
TD Canada Trust Branch and ATM
2222 Brant St, Burlington ON L7P 4L5 2.54km -
TD Bank Financial Group
510 Brant St (Caroline), Burlington ON L7R 2G7 3.51km


