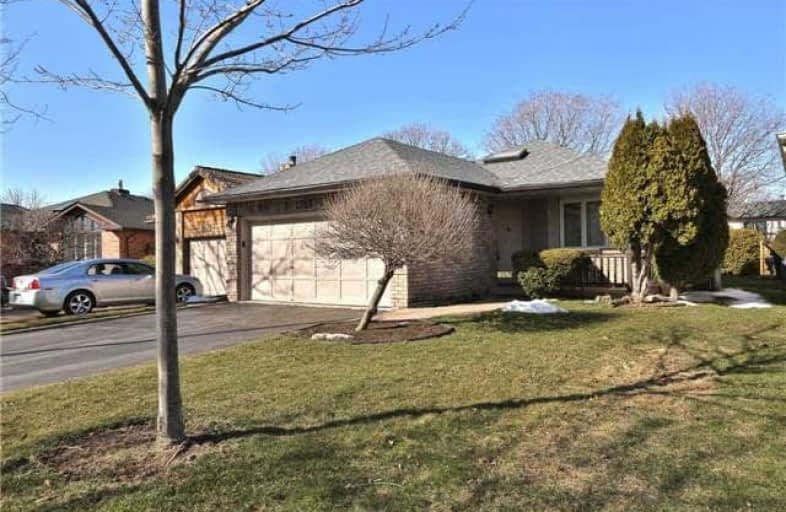
Kings Road Public School
Elementary: Public
1.30 km
École élémentaire Renaissance
Elementary: Public
0.87 km
ÉÉC Saint-Philippe
Elementary: Catholic
0.89 km
Burlington Central Elementary School
Elementary: Public
0.78 km
St Johns Separate School
Elementary: Catholic
0.92 km
Central Public School
Elementary: Public
0.85 km
Gary Allan High School - Bronte Creek
Secondary: Public
3.51 km
Thomas Merton Catholic Secondary School
Secondary: Catholic
0.77 km
Gary Allan High School - Burlington
Secondary: Public
3.55 km
Burlington Central High School
Secondary: Public
0.73 km
M M Robinson High School
Secondary: Public
4.19 km
Assumption Roman Catholic Secondary School
Secondary: Catholic
3.44 km



