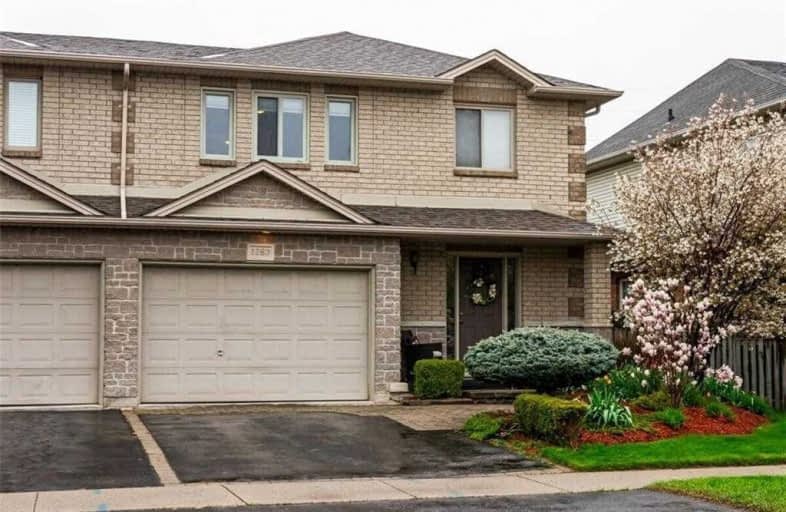Sold on May 22, 2019
Note: Property is not currently for sale or for rent.

-
Type: Att/Row/Twnhouse
-
Style: 2-Storey
-
Size: 1500 sqft
-
Lot Size: 35.73 x 91.54 Feet
-
Age: 16-30 years
-
Taxes: $3,766 per year
-
Days on Site: 8 Days
-
Added: Sep 07, 2019 (1 week on market)
-
Updated:
-
Last Checked: 1 hour ago
-
MLS®#: W4449070
-
Listed By: Royal lepage burloak real estate services, brokerage
Location Location Location! This Stunning Freehold Corner Unit Townhouse Located Steps From Downtown Burlington! 3 Spacious Bedrooms, 2.5 Baths Has Everything One Would Want! Over 100K In Upgrades Including Kit, Finished Basement And Big Ticket Items. Backyard Professional Landscaped W/ Interlock, Hot Tub And Privacy Planting. 1.5 Car Garage, 2 Car Driveway.
Extras
Inclusions: S.S. Fridge, Stove, Dishwasher, Washer, Dryer, All Light Fixtures, All Window Coverings, Gdo & Remote, Hot Tub, Central Vac & Attachments.
Property Details
Facts for 1263 Stephenson Drive, Burlington
Status
Days on Market: 8
Last Status: Sold
Sold Date: May 22, 2019
Closed Date: Jul 31, 2019
Expiry Date: Aug 14, 2019
Sold Price: $730,000
Unavailable Date: May 22, 2019
Input Date: May 14, 2019
Property
Status: Sale
Property Type: Att/Row/Twnhouse
Style: 2-Storey
Size (sq ft): 1500
Age: 16-30
Area: Burlington
Community: Brant
Availability Date: Tba
Assessment Amount: $533,000
Assessment Year: 2016
Inside
Bedrooms: 3
Bathrooms: 3
Kitchens: 1
Rooms: 7
Den/Family Room: No
Air Conditioning: Central Air
Fireplace: Yes
Washrooms: 3
Building
Basement: Finished
Basement 2: Full
Heat Type: Forced Air
Heat Source: Gas
Exterior: Brick
Exterior: Stone
UFFI: No
Water Supply: Municipal
Special Designation: Unknown
Parking
Driveway: Private
Garage Spaces: 2
Garage Type: Attached
Covered Parking Spaces: 2
Total Parking Spaces: 3
Fees
Tax Year: 2019
Tax Legal Description: Pt Blk 271, Pl 20M376, Pt 7 (See Supplement)
Taxes: $3,766
Highlights
Feature: Beach
Feature: Fenced Yard
Feature: Hospital
Feature: Lake/Pond
Feature: Library
Feature: Park
Land
Cross Street: Maple To Thorpe To S
Municipality District: Burlington
Fronting On: North
Parcel Number: 070900654
Pool: None
Sewer: Sewers
Lot Depth: 91.54 Feet
Lot Frontage: 35.73 Feet
Acres: < .50
Rooms
Room details for 1263 Stephenson Drive, Burlington
| Type | Dimensions | Description |
|---|---|---|
| Foyer Ground | - | |
| Living Ground | 3.23 x 4.63 | |
| Dining Ground | 2.62 x 3.47 | |
| Kitchen Ground | 3.23 x 3.10 | |
| Breakfast Ground | 3.04 x 3.26 | |
| Master 2nd | 3.68 x 4.87 | |
| 2nd Br 2nd | 3.01 x 4.26 | |
| 3rd Br 2nd | 3.29 x 3.08 | |
| Laundry 2nd | - | |
| Rec Bsmt | 3.99 x 6.24 | |
| Utility Bsmt | - |
| XXXXXXXX | XXX XX, XXXX |
XXXX XXX XXXX |
$XXX,XXX |
| XXX XX, XXXX |
XXXXXX XXX XXXX |
$XXX,XXX |
| XXXXXXXX XXXX | XXX XX, XXXX | $730,000 XXX XXXX |
| XXXXXXXX XXXXXX | XXX XX, XXXX | $774,900 XXX XXXX |

École élémentaire Renaissance
Elementary: PublicÉÉC Saint-Philippe
Elementary: CatholicBurlington Central Elementary School
Elementary: PublicSt Johns Separate School
Elementary: CatholicCentral Public School
Elementary: PublicTom Thomson Public School
Elementary: PublicGary Allan High School - Bronte Creek
Secondary: PublicThomas Merton Catholic Secondary School
Secondary: CatholicGary Allan High School - Burlington
Secondary: PublicBurlington Central High School
Secondary: PublicM M Robinson High School
Secondary: PublicAssumption Roman Catholic Secondary School
Secondary: Catholic- 3 bath
- 3 bed
- 1500 sqft
2086 Fairmont Common, Burlington, Ontario • L7P 0V8 • Tyandaga



