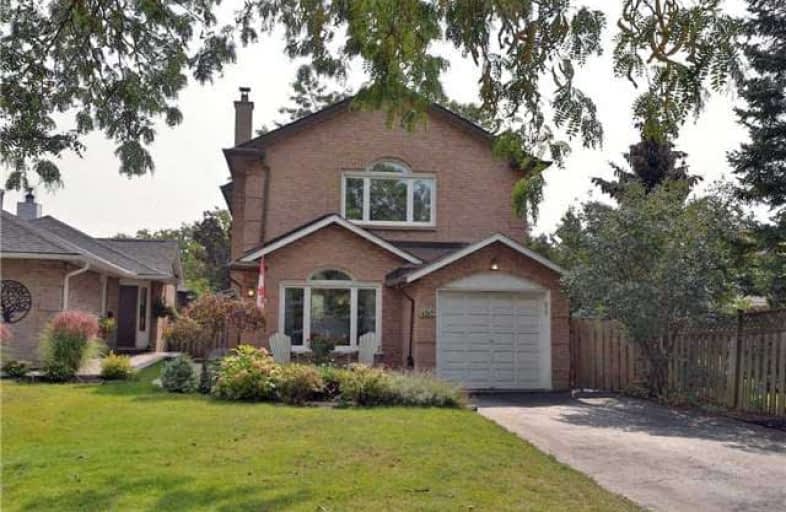Sold on Nov 02, 2017
Note: Property is not currently for sale or for rent.

-
Type: Detached
-
Style: 2-Storey
-
Size: 1500 sqft
-
Lot Size: 40.35 x 137.14 Feet
-
Age: 31-50 years
-
Taxes: $3,678 per year
-
Days on Site: 7 Days
-
Added: Sep 07, 2019 (1 week on market)
-
Updated:
-
Last Checked: 3 months ago
-
MLS®#: W3968504
-
Listed By: Re/max escarpment realty inc., brokerage
Lovely 2-Storey Home In A Sought-After Neighbourhood In Downtown Burlington! Conveniently Located Within Walking Distance To The Lakefront, Parks, Mapleview Mall & Trendy Shops & Dining. Set Back On One Of The Larger Lots, This Home Offers A 3-Car Tandem Drvwy Leading To The Garage W/Inside Entry. Over 2,400 Sq Ft Of Living Space W/A Bright & Spcs Open Concept Mn Lvl, Flawless Hdwd Flrs, A Powder Rm & An Eat-In Kitchen That Flows To The Dining & Living Rm.Rsa
Extras
Inclusions: S/S Fridge, Gas Stove, Dishwasher, Washer/Dryer, Fridge In Garage, Bar Fridge, All Elf's, All Window Coverings, Basement Tv Mount With Glass Shelves Exclusions: Stand Up Freezer, Bose Speakers
Property Details
Facts for 1267 Nathaniel Crescent, Burlington
Status
Days on Market: 7
Last Status: Sold
Sold Date: Nov 02, 2017
Closed Date: Dec 11, 2017
Expiry Date: Jan 31, 2018
Sold Price: $757,000
Unavailable Date: Nov 02, 2017
Input Date: Oct 27, 2017
Property
Status: Sale
Property Type: Detached
Style: 2-Storey
Size (sq ft): 1500
Age: 31-50
Area: Burlington
Community: Brant
Availability Date: Tba
Inside
Bedrooms: 3
Bathrooms: 3
Kitchens: 1
Rooms: 12
Den/Family Room: Yes
Air Conditioning: Central Air
Fireplace: Yes
Washrooms: 3
Building
Basement: Finished
Basement 2: Full
Heat Type: Forced Air
Heat Source: Gas
Exterior: Brick
UFFI: No
Water Supply: Municipal
Special Designation: Unknown
Parking
Driveway: Private
Garage Spaces: 1
Garage Type: Attached
Covered Parking Spaces: 4
Total Parking Spaces: 5
Fees
Tax Year: 2017
Tax Legal Description: Pcl 44-1, Sec 20M344; Lt 44, Pl 20M344 Burlington
Taxes: $3,678
Land
Cross Street: Maple/Thorpe/Stevens
Municipality District: Burlington
Fronting On: South
Parcel Number: 070900046
Pool: None
Sewer: Sewers
Lot Depth: 137.14 Feet
Lot Frontage: 40.35 Feet
Rooms
Room details for 1267 Nathaniel Crescent, Burlington
| Type | Dimensions | Description |
|---|---|---|
| Kitchen Main | 3.63 x 4.06 | |
| Dining Main | 3.18 x 5.18 | |
| Living Main | 3.63 x 5.46 | |
| Bathroom Main | - | 2 Pc Bath |
| Master 2nd | 3.91 x 6.20 | |
| Br 2nd | 3.05 x 4.27 | |
| Br 2nd | 4.09 x 4.22 | |
| Bathroom 2nd | - | 3 Pc Bath |
| Bathroom 2nd | - | 4 Pc Bath |
| Rec Lower | 5.84 x 6.99 | |
| Utility Lower | 5.72 x 6.48 |
| XXXXXXXX | XXX XX, XXXX |
XXXX XXX XXXX |
$XXX,XXX |
| XXX XX, XXXX |
XXXXXX XXX XXXX |
$XXX,XXX | |
| XXXXXXXX | XXX XX, XXXX |
XXXXXXX XXX XXXX |
|
| XXX XX, XXXX |
XXXXXX XXX XXXX |
$XXX,XXX |
| XXXXXXXX XXXX | XXX XX, XXXX | $757,000 XXX XXXX |
| XXXXXXXX XXXXXX | XXX XX, XXXX | $754,900 XXX XXXX |
| XXXXXXXX XXXXXXX | XXX XX, XXXX | XXX XXXX |
| XXXXXXXX XXXXXX | XXX XX, XXXX | $769,900 XXX XXXX |

Kings Road Public School
Elementary: PublicÉcole élémentaire Renaissance
Elementary: PublicÉÉC Saint-Philippe
Elementary: CatholicBurlington Central Elementary School
Elementary: PublicSt Johns Separate School
Elementary: CatholicCentral Public School
Elementary: PublicGary Allan High School - Bronte Creek
Secondary: PublicThomas Merton Catholic Secondary School
Secondary: CatholicGary Allan High School - Burlington
Secondary: PublicBurlington Central High School
Secondary: PublicM M Robinson High School
Secondary: PublicAssumption Roman Catholic Secondary School
Secondary: Catholic- 2 bath
- 5 bed
- 1100 sqft



