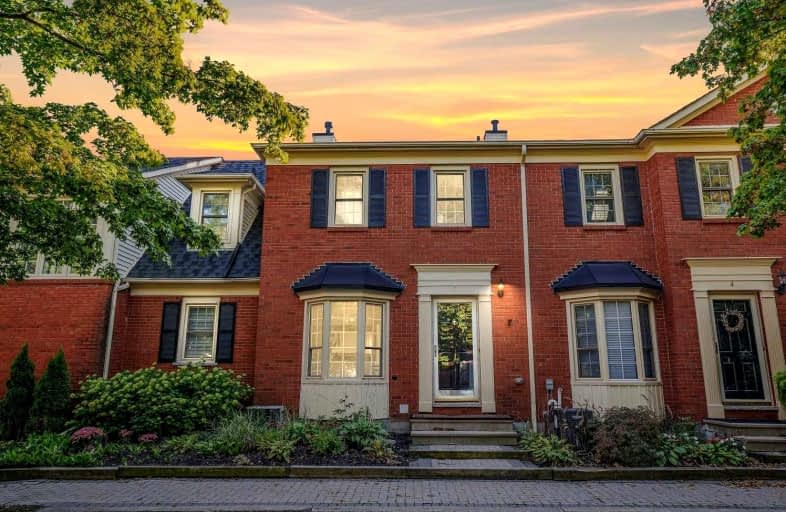Car-Dependent
- Almost all errands require a car.
Some Transit
- Most errands require a car.
Bikeable
- Some errands can be accomplished on bike.

Kings Road Public School
Elementary: PublicÉcole élémentaire Renaissance
Elementary: PublicÉÉC Saint-Philippe
Elementary: CatholicBurlington Central Elementary School
Elementary: PublicSt Johns Separate School
Elementary: CatholicCentral Public School
Elementary: PublicGary Allan High School - Bronte Creek
Secondary: PublicThomas Merton Catholic Secondary School
Secondary: CatholicGary Allan High School - Burlington
Secondary: PublicBurlington Central High School
Secondary: PublicM M Robinson High School
Secondary: PublicAssumption Roman Catholic Secondary School
Secondary: Catholic-
Turtle Jack's
900 Maple Avenue, Mapleview MAll, Burlington, ON L7S 2J8 0.88km -
Culaccino Bar + Kitchen
527 Brant Street, Burlington, ON L7R 2G6 0.87km -
Joe Dog's Gasbar Grill
531 Brant Street, Burlington, ON L7R 2G6 0.89km
-
Starbucks
503 Brant Street, Burlington, ON L7R 2G5 0.86km -
Tamp Coffee Co
480 Brant Street, Unit 3, Burlington, ON L7R 2G5 0.87km -
Starbucks
900 Maple Avenue, Burlington, ON L7S 2J8 1.08km
-
Shoppers Drug Mart
511 Plains Road E, Burlington, ON L7T 2E2 2.3km -
Shoppers Drug Mart
3505 Upper Middle Road, Burlington, ON L7M 4C6 6.26km -
Shoppers Drug Mart
4524 New Street, Burlington, ON L7L 6B1 6.63km
-
Spencer's at the Waterfront
1340 Lakeshore Rd, Burlington, ON L7S 1B1 0.67km -
Corned Beef Hut
476 Brant Street, Burlington, ON L7R 2G4 0.84km -
Saigon On Brant Restaurant
474 Brant St, Burlington, ON L7R 2G4 0.84km
-
Mapleview Shopping Centre
900 Maple Avenue, Burlington, ON L7S 2J8 1.04km -
Village Square
2045 Pine Street, Burlington, ON L7R 1E9 1.14km -
Burlington Centre
777 Guelph Line, Suite 210, Burlington, ON L7R 3N2 2.84km
-
Food Basics
5353 Lakeshore Road, Burlington, ON L7L 1C8 0.83km -
Bob's NoFrills
571 Brant Street, Burlington, ON L7R 2G6 0.95km -
Hasty Market
1460 Av Ghent, Burlington, ON L7S 1X7 1.11km
-
The Beer Store
396 Elizabeth St, Burlington, ON L7R 2L6 1.08km -
Liquor Control Board of Ontario
5111 New Street, Burlington, ON L7L 1V2 6.94km -
LCBO
1149 Barton Street E, Hamilton, ON L8H 2V2 7.86km
-
Locust Esso
1447 Lakeshore Rd, Burlington, ON L7S 1B3 0.87km -
Circle K
1447 Lakeshore Road, Burlington, ON L7S 1B3 0.87km -
King Car Wash
1448 Grahams Lane, Burlington, ON L7S 1W3 1.22km
-
Cinestarz
460 Brant Street, Unit 3, Burlington, ON L7R 4B6 0.83km -
Encore Upper Canada Place Cinemas
460 Brant St, Unit 3, Burlington, ON L7R 4B6 0.83km -
SilverCity Burlington Cinemas
1250 Brant Street, Burlington, ON L7P 1G6 2.95km
-
Burlington Public Library
2331 New Street, Burlington, ON L7R 1J4 2.09km -
Burlington Public Libraries & Branches
676 Appleby Line, Burlington, ON L7L 5Y1 6.61km -
Hamilton Public Library
955 King Street W, Hamilton, ON L8S 1K9 10.19km
-
Joseph Brant Hospital
1245 Lakeshore Road, Burlington, ON L7S 0A2 0.75km -
St Joseph's Hospital
50 Charlton Avenue E, Hamilton, ON L8N 4A6 9.56km -
Plains West Medical
100 Plains Road W, Unit 20, Burlington, ON L7T 0A5 4.4km
-
Spencer Smith Park
1400 Lakeshore Rd (Maple), Burlington ON L7S 1Y2 0.72km -
BCA Park
Burlington ON 3.1km -
Kerns Park
Burlington ON 3.62km
-
RBC Royal Bank
2003 Lakeshore Rd, Burlington ON L7R 1A1 1.02km -
PCF
1059 Plains Rd E, Burlington ON L7T 4K1 1.91km -
TD Bank Financial Group
500 Guelph Line, Burlington ON L7R 3M4 2.53km
For Sale
More about this building
View 1275 Maple Crossing Boulevard, Burlington- — bath
- — bed
- — sqft
18-1275 Maple Crossing Boulevard, Burlington, Ontario • L7S 2E9 • Brant







