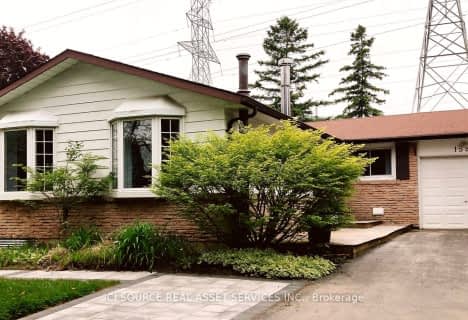
Dr Charles Best Public School
Elementary: Public
0.41 km
Canadian Martyrs School
Elementary: Catholic
0.63 km
Sir Ernest Macmillan Public School
Elementary: Public
0.64 km
Clarksdale Public School
Elementary: Public
1.10 km
C H Norton Public School
Elementary: Public
1.79 km
St Gabriel School
Elementary: Catholic
1.63 km
Thomas Merton Catholic Secondary School
Secondary: Catholic
3.45 km
Lester B. Pearson High School
Secondary: Public
1.15 km
Burlington Central High School
Secondary: Public
3.76 km
M M Robinson High School
Secondary: Public
1.28 km
Assumption Roman Catholic Secondary School
Secondary: Catholic
2.63 km
Notre Dame Roman Catholic Secondary School
Secondary: Catholic
2.41 km





