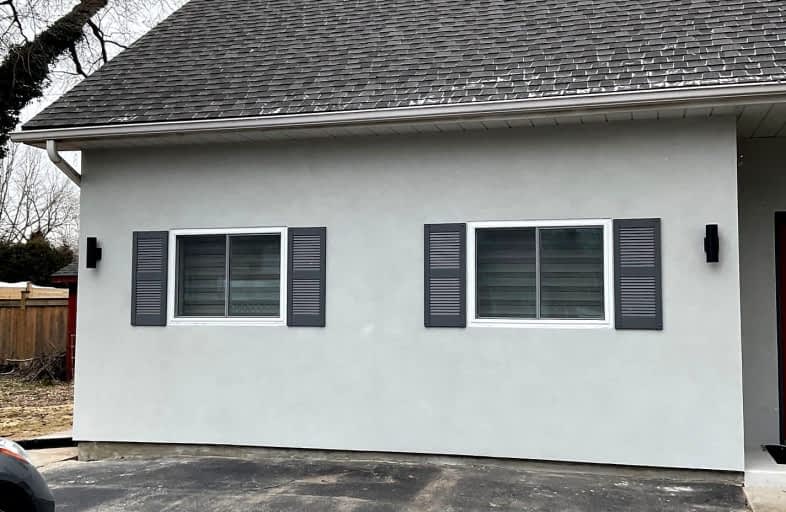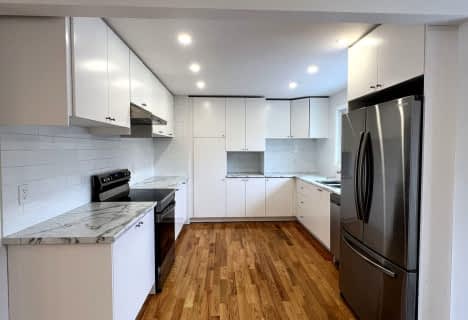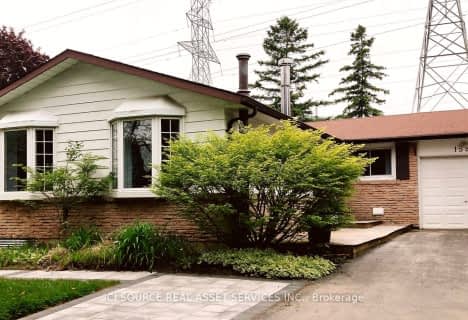Somewhat Walkable
- Some errands can be accomplished on foot.
Good Transit
- Some errands can be accomplished by public transportation.
Very Bikeable
- Most errands can be accomplished on bike.

Burlington Central Elementary School
Elementary: PublicTecumseh Public School
Elementary: PublicSt Johns Separate School
Elementary: CatholicCentral Public School
Elementary: PublicTom Thomson Public School
Elementary: PublicClarksdale Public School
Elementary: PublicGary Allan High School - Bronte Creek
Secondary: PublicThomas Merton Catholic Secondary School
Secondary: CatholicLester B. Pearson High School
Secondary: PublicBurlington Central High School
Secondary: PublicM M Robinson High School
Secondary: PublicAssumption Roman Catholic Secondary School
Secondary: Catholic-
Peart Park
1.43km -
Sycamore Park
3157 Centennial Dr, Burlington ON L7M 1B8 2.4km -
Port Nelson Park
3000 Lakeshore Rd, Burlington ON 2.69km
-
CIBC
2400 Fairview St (Fairview St & Guelph Line), Burlington ON L7R 2E4 0.53km -
CIBC
575 Brant St (Victoria St), Burlington ON L7R 2G6 1.89km -
TD Bank Financial Group
1235 Fairview St, Burlington ON L7S 2H9 2.08km














