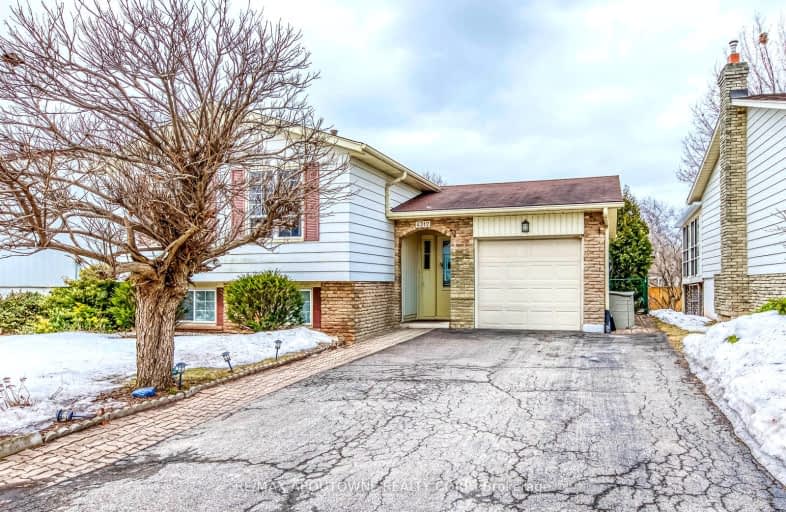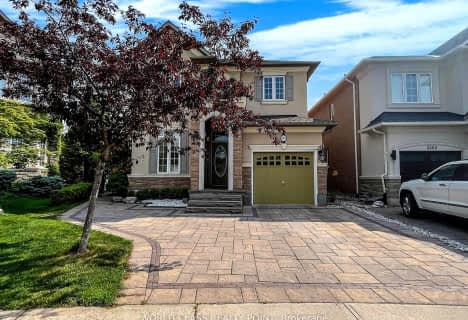Somewhat Walkable
- Some errands can be accomplished on foot.
Good Transit
- Some errands can be accomplished by public transportation.
Bikeable
- Some errands can be accomplished on bike.

Ryerson Public School
Elementary: PublicSt Raphaels Separate School
Elementary: CatholicPauline Johnson Public School
Elementary: PublicAscension Separate School
Elementary: CatholicFrontenac Public School
Elementary: PublicJohn T Tuck Public School
Elementary: PublicGary Allan High School - SCORE
Secondary: PublicGary Allan High School - Bronte Creek
Secondary: PublicGary Allan High School - Burlington
Secondary: PublicRobert Bateman High School
Secondary: PublicAssumption Roman Catholic Secondary School
Secondary: CatholicNelson High School
Secondary: Public-
Lampman Park
Lampman Ave, Burlington ON 2.99km -
Tansley Woods Community Centre & Public Library
1996 Itabashi Way (Upper Middle Rd.), Burlington ON L7M 4J8 3.23km -
Creek Path Woods
3.33km
-
Scotiabank
4049 New St, Burlington ON L7L 1S8 1.33km -
CIBC
4499 Mainway, Burlington ON L7L 7P3 2.62km -
CIBC
2400 Fairview St (Fairview St & Guelph Line), Burlington ON L7R 2E4 3.37km












