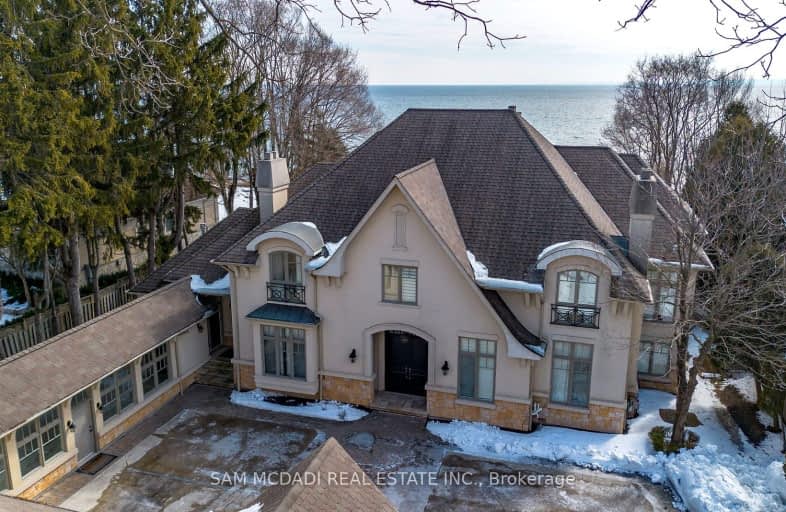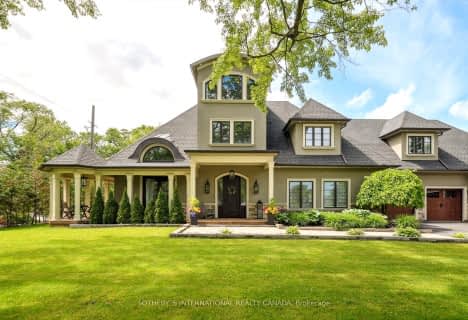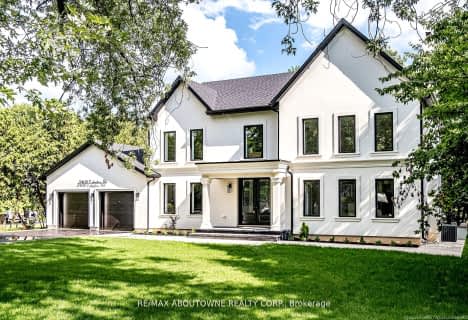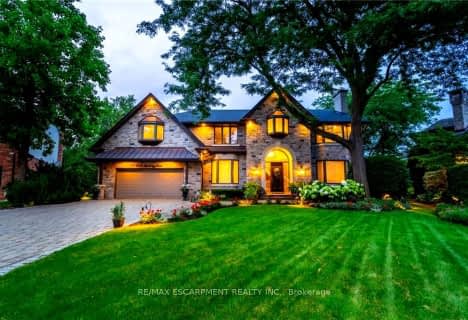
Car-Dependent
- Almost all errands require a car.
Some Transit
- Most errands require a car.
Bikeable
- Some errands can be accomplished on bike.

St Patrick Separate School
Elementary: CatholicPauline Johnson Public School
Elementary: PublicAscension Separate School
Elementary: CatholicMohawk Gardens Public School
Elementary: PublicFrontenac Public School
Elementary: PublicPineland Public School
Elementary: PublicGary Allan High School - SCORE
Secondary: PublicGary Allan High School - Bronte Creek
Secondary: PublicGary Allan High School - Burlington
Secondary: PublicRobert Bateman High School
Secondary: PublicAssumption Roman Catholic Secondary School
Secondary: CatholicNelson High School
Secondary: Public-
Jacksons Landing
5000 New Street, Unit 1, Burlington, ON L7L 1V1 1.15km -
Supreme Bar & Grill
5111 New Street, Burlington, ON L7L 1V2 1.18km -
Loondocks
5111 New Street, Burlington, ON L7L 1V2 1.18km
-
I Heart Boba
5000 New Street, Burlington, ON L7L 1V1 1.15km -
Starbucks
5111 New Street, Burlington, ON L7L 1V2 1.3km -
Trish Juice
676 Appleby Line, Suite E102, Burlington, ON L7L 6J9 2.01km
-
St George Pharamcy
5295 Lakeshore Road, Ste 5, Burlington, ON L7L 0.37km -
Shoppers Drug Mart
4524 New Street, Burlington, ON L7L 6B1 1.2km -
Rexall Pharmaplus
5061 New Street, Burlington, ON L7L 1V1 1.23km
-
Napoli Pizza
5291 Lakeshore Road, Burlington, ON L7L 1C7 0.61km -
Tha Spice is Right
5353 Lakeshore Road, Suite 24, Burlington, ON L7L 4N9 0.83km -
Pizza Hut
5014 New Street, Burlington, ON L7L 1V1 1.14km
-
Riocan Centre Burloak
3543 Wyecroft Road, Oakville, ON L6L 0B6 3.52km -
Burlington Centre
777 Guelph Line, Suite 210, Burlington, ON L7R 3N2 5.19km -
Millcroft Shopping Centre
2000-2080 Appleby Line, Burlington, ON L7L 6M6 5.97km
-
Fortinos
5111 New Street, Burlington, ON L7L 1V2 1.3km -
Marilu's Market
4025 New Street, Burlington, ON L7L 1S8 2.61km -
Healthy Planet Burlington
3500 Fairview Street, Burlington, ON L7N 2R5 3.34km
-
Liquor Control Board of Ontario
5111 New Street, Burlington, ON L7L 1V2 1.18km -
The Beer Store
396 Elizabeth St, Burlington, ON L7R 2L6 6.16km -
LCBO
3041 Walkers Line, Burlington, ON L5L 5Z6 7.74km
-
Discovery Collision
5135 Fairview Street, Burlington, ON L7L 4W8 2.29km -
Pioneer Petroleums
850 Appleby Line, Burlington, ON L7L 2Y7 2.72km -
Burlington Tire & Auto
4490 Harvester Road, Burlington, ON L7L 4X2 2.74km
-
Cineplex Cinemas
3531 Wyecroft Road, Oakville, ON L6L 0B7 3.52km -
Cinestarz
460 Brant Street, Unit 3, Burlington, ON L7R 4B6 6.33km -
Encore Upper Canada Place Cinemas
460 Brant St, Unit 3, Burlington, ON L7R 4B6 6.33km
-
Burlington Public Libraries & Branches
676 Appleby Line, Burlington, ON L7L 5Y1 2.01km -
Burlington Public Library
2331 New Street, Burlington, ON L7R 1J4 5.07km -
Oakville Public Library
1274 Rebecca Street, Oakville, ON L6L 1Z2 6.88km
-
Joseph Brant Hospital
1245 Lakeshore Road, Burlington, ON L7S 0A2 7.21km -
Medichair Halton
549 Bronte Road, Oakville, ON L6L 6S3 4.43km -
Acclaim Health
2370 Speers Road, Oakville, ON L6L 5M2 5.09km
-
Shell Gas
Lakeshore Blvd (Great Lakes Drive), Oakville ON 2.45km -
Donovan Bailey Park
4.76km -
Bronte Creek Conservation Park
Oakville ON 4.85km
-
TD Bank Financial Group
2447 Lakeshore Rd E, Oakville ON L6J 1M7 4.17km -
Scotiabank
1235 Appleby Line, Burlington ON L7L 5H9 4.26km -
TD Bank Financial Group
2221 Lakeshore Rd W (Lakeshore Rd West), Oakville ON L6L 1H1 4.88km








