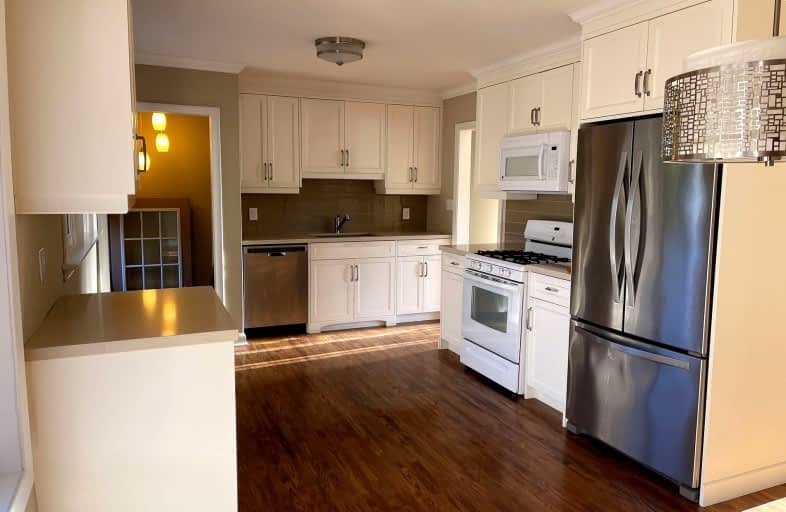Very Walkable
- Most errands can be accomplished on foot.
Some Transit
- Most errands require a car.
Very Bikeable
- Most errands can be accomplished on bike.

Ryerson Public School
Elementary: PublicSt Raphaels Separate School
Elementary: CatholicTecumseh Public School
Elementary: PublicSt Paul School
Elementary: CatholicPauline Johnson Public School
Elementary: PublicJohn T Tuck Public School
Elementary: PublicGary Allan High School - SCORE
Secondary: PublicGary Allan High School - Bronte Creek
Secondary: PublicGary Allan High School - Burlington
Secondary: PublicRobert Bateman High School
Secondary: PublicAssumption Roman Catholic Secondary School
Secondary: CatholicNelson High School
Secondary: Public-
Iroquois Park
Burlington ON 0.66km -
Sioux Lookout Park
3252 Lakeshore Rd E, Burlington ON 1.66km -
Spruce ave
5000 Spruce Ave (Appleby Line), Burlington ON L7L 1G1 2.53km
-
RBC Royal Bank
732 Walkers Line, Burlington ON L7N 2E9 0.97km -
CIBC
777 Guelph Line, Burlington ON L7R 3N2 1.78km -
CIBC
2400 Fairview St (Fairview St & Guelph Line), Burlington ON L7R 2E4 2.35km











