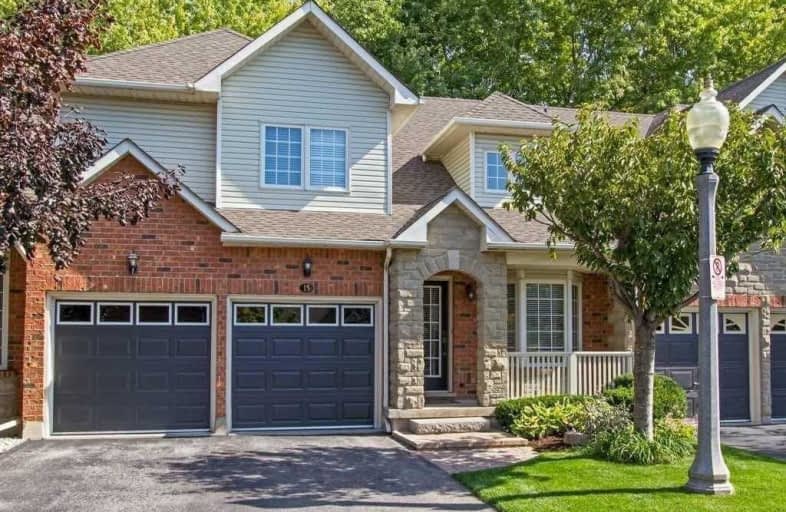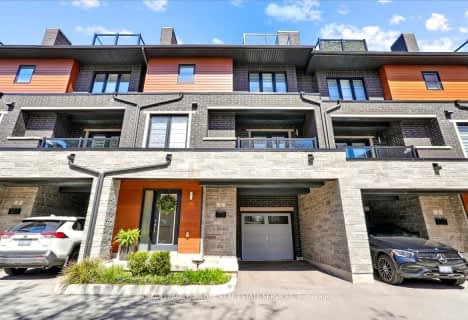Very Walkable
- Most errands can be accomplished on foot.
72
/100
Good Transit
- Some errands can be accomplished by public transportation.
53
/100
Very Bikeable
- Most errands can be accomplished on bike.
74
/100

École élémentaire Renaissance
Elementary: Public
1.26 km
ÉÉC Saint-Philippe
Elementary: Catholic
1.09 km
Burlington Central Elementary School
Elementary: Public
0.80 km
St Johns Separate School
Elementary: Catholic
0.86 km
Central Public School
Elementary: Public
0.85 km
Tom Thomson Public School
Elementary: Public
1.21 km
Gary Allan High School - Bronte Creek
Secondary: Public
3.37 km
Thomas Merton Catholic Secondary School
Secondary: Catholic
0.58 km
Gary Allan High School - Burlington
Secondary: Public
3.42 km
Burlington Central High School
Secondary: Public
0.75 km
M M Robinson High School
Secondary: Public
3.77 km
Assumption Roman Catholic Secondary School
Secondary: Catholic
3.22 km
-
Spencer Smith Park
1400 Lakeshore Rd (Maple), Burlington ON L7S 1Y2 1.68km -
Spencer's Splash Pad & Park
1340 Lakeshore Rd (Nelson Av), Burlington ON L7S 1Y2 1.67km -
Roly Bird Park
Ontario 1.82km
-
CIBC
575 Brant St (Victoria St), Burlington ON L7R 2G6 1.07km -
BMO Bank of Montreal
519 Brant St, Burlington ON L7R 2G6 1.18km -
Taylor Hallahan, Home Financing Advisor
4011 New St, Burlington ON L7L 1S8 3.25km
More about this building
View 1275 Stephenson Drive, Burlington









