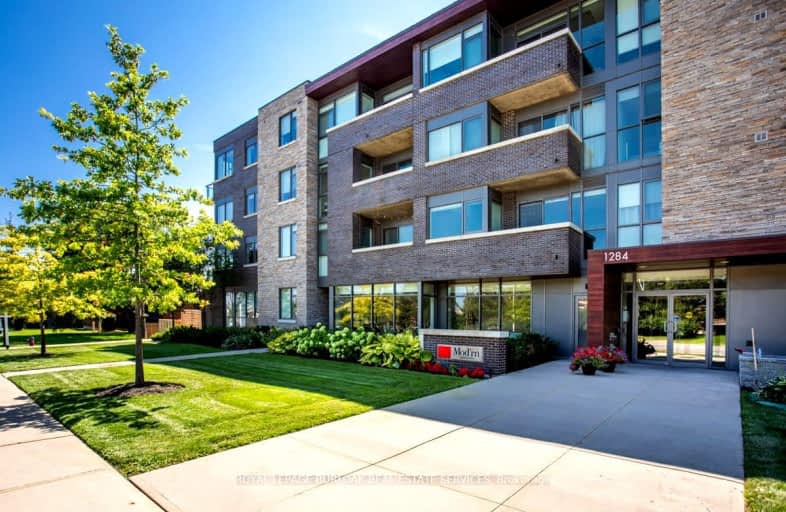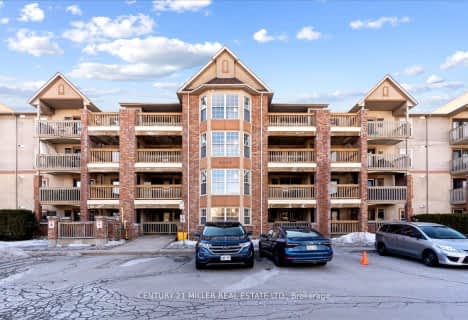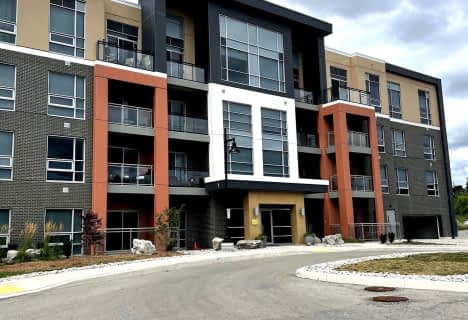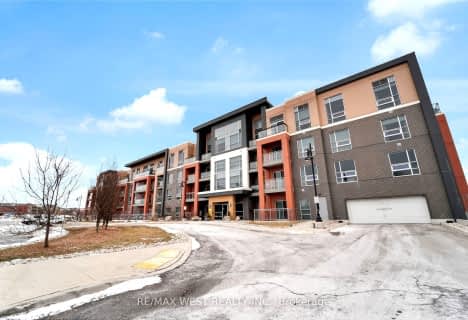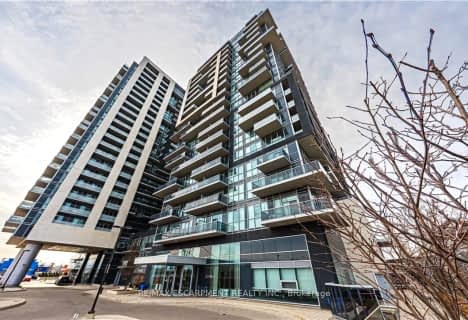Somewhat Walkable
- Some errands can be accomplished on foot.
Some Transit
- Most errands require a car.
Bikeable
- Some errands can be accomplished on bike.

Dr Charles Best Public School
Elementary: PublicCanadian Martyrs School
Elementary: CatholicSir Ernest Macmillan Public School
Elementary: PublicRolling Meadows Public School
Elementary: PublicClarksdale Public School
Elementary: PublicSt Gabriel School
Elementary: CatholicThomas Merton Catholic Secondary School
Secondary: CatholicLester B. Pearson High School
Secondary: PublicBurlington Central High School
Secondary: PublicM M Robinson High School
Secondary: PublicAssumption Roman Catholic Secondary School
Secondary: CatholicNotre Dame Roman Catholic Secondary School
Secondary: Catholic-
Black Bull
2475 Mountainside Dr, Burlington, ON L7P 1C9 0.41km -
Gator Ted's Tap & Grill
1505 Guelph Line, Burlington, ON L7P 3B6 0.8km -
Barra Fion
1505 Guelph Line, Burlington, ON L7P 3B6 0.85km
-
McDonald's
1505 Guelph Line, Burlington, ON L7P 3B6 0.89km -
Detour Coffee Roastery
2234 Harold Road, Unit 2, Burlington, ON L7P 1.16km -
Familia Fine Foods
17-3245 Harvester Road, Burlington, ON L7N 3W9 1.59km
-
epc
3466 Mainway, Burlington, ON L7M 1A8 1.75km -
Movati Athletic - Burlington
2036 Appleby Line, Unit K, Burlington, ON L7L 6M6 4.33km -
Womens Fitness Clubs of Canada
200-491 Appleby Line, Burlington, ON L7L 2Y1 4.91km
-
Shoppers Drug Mart
3505 Upper Middle Road, Burlington, ON L7M 4C6 2.31km -
Morelli's Pharmacy
2900 Walkers Line, Burlington, ON L7M 4M8 3.62km -
Queen's Medical Centre and Pharmacy
666 Appleby Line, Unit C105, Burlington, ON L7L 5Y3 4.5km
-
The Sea Shanty Fish & Chips
2455 Mount Forest Drive, Burlington, ON L7P 1J7 0.23km -
Free Topping Pizza
2453 Mount Forest Drive, Burlington, ON L7P 1J7 0.23km -
Burrito Boyz
1435 Plains Road E, Burlington, ON L7R 3P9 0.26km
-
Burlington Centre
777 Guelph Line, Suite 210, Burlington, ON L7R 3N2 1.64km -
Mapleview Shopping Centre
900 Maple Avenue, Burlington, ON L7S 2J8 3.64km -
Village Square
2045 Pine Street, Burlington, ON L7R 1E9 3.86km
-
Food Basics
1505 Guelph Line, Burlington, ON L7P 3B6 0.86km -
Fortinos
2025 Guelph Line, Burlington, ON L7P 4M8 1.12km -
Indian Grocers
1450 Headon Road, Burlington, ON L7M 3Z5 1.71km
-
The Beer Store
396 Elizabeth St, Burlington, ON L7R 2L6 3.95km -
LCBO
3041 Walkers Line, Burlington, ON L5L 5Z6 4.04km -
Liquor Control Board of Ontario
5111 New Street, Burlington, ON L7L 1V2 5.16km
-
Stop N Go Automotive Centre
2425 Industrial Street, Burlington, ON L7P 1A6 0.72km -
Maple Mechanical
3333 Mainway, Suite B, Burlington, ON L7M 1A6 1.33km -
Barbecues Galore
3100 Harvester Road, Suite 1, Burlington, ON L7N 3W8 1.4km
-
SilverCity Burlington Cinemas
1250 Brant Street, Burlington, ON L7P 1G6 2.09km -
Cinestarz
460 Brant Street, Unit 3, Burlington, ON L7R 4B6 3.72km -
Encore Upper Canada Place Cinemas
460 Brant St, Unit 3, Burlington, ON L7R 4B6 3.72km
-
Burlington Public Library
2331 New Street, Burlington, ON L7R 1J4 3.27km -
Burlington Public Libraries & Branches
676 Appleby Line, Burlington, ON L7L 5Y1 4.43km -
The Harmony Cafe
2331 New Street, Burlington, ON L7R 1J4 3.27km
-
Joseph Brant Hospital
1245 Lakeshore Road, Burlington, ON L7S 0A2 4.66km -
Walk-In Clinic
2025 Guelph Line, Burlington, ON L7P 4M8 1.13km -
North Burlington Medical Centre Walk In Clinic
1960 Appleby Line, Burlington, ON L7L 0B7 4.3km
-
Pinemeadow Park
Pinemeadow Dr, Burlington ON 1.58km -
Lansdown Park
3470 Hannibal Rd (Palmer Road), Burlington ON L7M 1Z6 1.8km -
Sinclair Park
Sinclair Cir, Burlington ON 1.92km
-
RBC Royal Bank
3030 Mainway, Burlington ON L7M 1A3 0.33km -
Scotiabank
1195 Walkers Line, Burlington ON L7M 1L1 2.12km -
BMO Bank of Montreal
2201 Brant St, Burlington ON L7P 3N8 2.3km
More about this building
View 1284 Guelph Line, Burlington- 2 bath
- 2 bed
- 1000 sqft
301-4025 Kilmer Drive North, Burlington, Ontario • L7M 4M5 • Tansley
- 1 bath
- 1 bed
- 600 sqft
323-4040 Upper Middle Road, Burlington, Ontario • L7M 0H2 • Tansley
- 1 bath
- 1 bed
- 600 sqft
308-4040 Upper Middle Road, Burlington, Ontario • L7M 0H2 • Tansley
- 2 bath
- 2 bed
- 700 sqft
214-4040 Upper Middle Road, Burlington, Ontario • L7M 0H2 • Tansley
