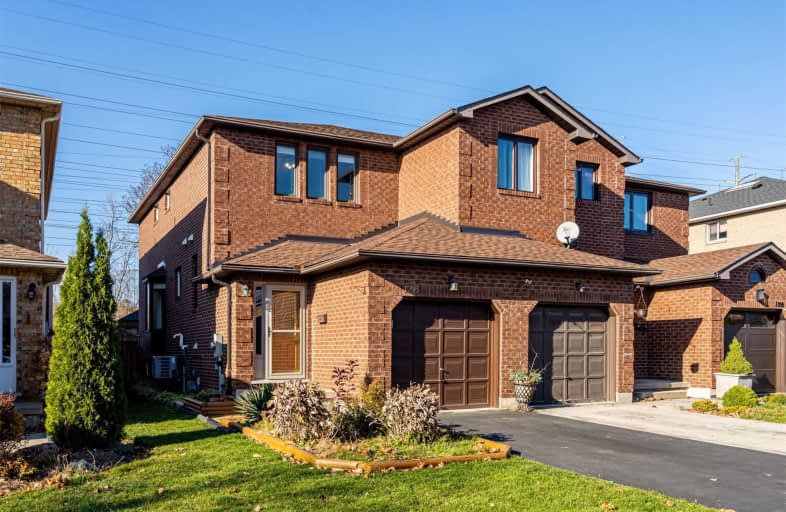Leased on Nov 19, 2020
Note: Property is not currently for sale or for rent.

-
Type: Att/Row/Twnhouse
-
Style: 2-Storey
-
Size: 1100 sqft
-
Lease Term: 1 Year
-
Possession: Immediate
-
All Inclusive: N
-
Lot Size: 22.53 x 149.31 Feet
-
Age: 16-30 years
-
Days on Site: 4 Days
-
Added: Nov 15, 2020 (4 days on market)
-
Updated:
-
Last Checked: 1 hour ago
-
MLS®#: W4990198
-
Listed By: Re/max escarpment realty inc., brokerage
Spacious End Unit With Very Private Yard In Great Southcentral Location. Close To Shops & Amenities. Easy Access To Go & Hwy. Private Fenced Yard With Tiered Deck, Hard Covered Area Perfect For Extending The Season. Garden Shed. Finished Lower Level. 2Brs (Each With Ensuite) 4Bas. Pets Permitted-Must Be Added To The Rental Application. No Smoking Inside The Building.
Extras
Includes Use Of Ss Fridge, Stove, D/W, Built-In Microwave, W/D. Ceiling Fans, Gas Bbq, Fridge In Ll, Window Coverings. Hot Tub Excluded. First & Last, Credit Check, Employment Letter & Ref's Required. Min 1 Yr Term.
Property Details
Facts for 1295 Treeland Street, Burlington
Status
Days on Market: 4
Last Status: Leased
Sold Date: Nov 19, 2020
Closed Date: Nov 21, 2020
Expiry Date: Jan 30, 2021
Sold Price: $2,600
Unavailable Date: Nov 19, 2020
Input Date: Nov 15, 2020
Property
Status: Lease
Property Type: Att/Row/Twnhouse
Style: 2-Storey
Size (sq ft): 1100
Age: 16-30
Area: Burlington
Community: Brant
Availability Date: Immediate
Inside
Bedrooms: 2
Bathrooms: 4
Kitchens: 1
Rooms: 5
Den/Family Room: No
Air Conditioning: Central Air
Fireplace: Yes
Laundry: Ensuite
Laundry Level: Lower
Central Vacuum: N
Washrooms: 4
Utilities
Utilities Included: N
Building
Basement: Finished
Heat Type: Forced Air
Heat Source: Gas
Exterior: Brick
Elevator: N
Private Entrance: Y
Water Supply: Municipal
Physically Handicapped-Equipped: N
Special Designation: Unknown
Other Structures: Garden Shed
Retirement: N
Parking
Driveway: Front Yard
Parking Included: Yes
Garage Spaces: 1
Garage Type: Attached
Covered Parking Spaces: 2
Total Parking Spaces: 3
Fees
Cable Included: No
Central A/C Included: Yes
Common Elements Included: No
Heating Included: Yes
Hydro Included: No
Water Included: No
Highlights
Feature: Fenced Yard
Feature: Hospital
Feature: Park
Feature: Public Transit
Land
Cross Street: Brant & Leighland
Municipality District: Burlington
Fronting On: North
Pool: None
Sewer: Sewers
Lot Depth: 149.31 Feet
Lot Frontage: 22.53 Feet
Payment Frequency: Monthly
Additional Media
- Virtual Tour: https://www.propertyvision.ca/tour/1870?unbranded
Rooms
Room details for 1295 Treeland Street, Burlington
| Type | Dimensions | Description |
|---|---|---|
| Kitchen Ground | 2.54 x 2.90 | |
| Dining Ground | 2.54 x 2.79 | |
| Living Ground | 3.51 x 4.72 | |
| Bathroom Ground | - | |
| Master 2nd | 3.48 x 4.65 | |
| Bathroom 2nd | - | 5 Pc Ensuite |
| 2nd Br 2nd | 3.35 x 3.96 | |
| Bathroom 2nd | - | 4 Pc Ensuite |
| Rec Bsmt | 4.39 x 6.60 | |
| Bathroom Bsmt | - | 2 Pc Bath |
| Laundry Bsmt | - |
| XXXXXXXX | XXX XX, XXXX |
XXXXXX XXX XXXX |
$X,XXX |
| XXX XX, XXXX |
XXXXXX XXX XXXX |
$X,XXX | |
| XXXXXXXX | XXX XX, XXXX |
XXXX XXX XXXX |
$XXX,XXX |
| XXX XX, XXXX |
XXXXXX XXX XXXX |
$XXX,XXX |
| XXXXXXXX XXXXXX | XXX XX, XXXX | $2,600 XXX XXXX |
| XXXXXXXX XXXXXX | XXX XX, XXXX | $2,450 XXX XXXX |
| XXXXXXXX XXXX | XXX XX, XXXX | $690,000 XXX XXXX |
| XXXXXXXX XXXXXX | XXX XX, XXXX | $699,000 XXX XXXX |

Kings Road Public School
Elementary: PublicÉÉC Saint-Philippe
Elementary: CatholicBurlington Central Elementary School
Elementary: PublicSt Johns Separate School
Elementary: CatholicTom Thomson Public School
Elementary: PublicSt Gabriel School
Elementary: CatholicThomas Merton Catholic Secondary School
Secondary: CatholicLester B. Pearson High School
Secondary: PublicAldershot High School
Secondary: PublicBurlington Central High School
Secondary: PublicM M Robinson High School
Secondary: PublicNotre Dame Roman Catholic Secondary School
Secondary: Catholic

