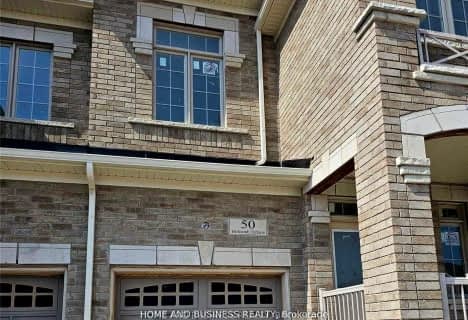
Paul A Fisher Public School
Elementary: Public
0.85 km
Brant Hills Public School
Elementary: Public
1.16 km
Bruce T Lindley
Elementary: Public
2.01 km
St Marks Separate School
Elementary: Catholic
0.84 km
Rolling Meadows Public School
Elementary: Public
1.93 km
St Gabriel School
Elementary: Catholic
2.02 km
Thomas Merton Catholic Secondary School
Secondary: Catholic
4.31 km
Lester B. Pearson High School
Secondary: Public
4.06 km
Aldershot High School
Secondary: Public
5.76 km
Burlington Central High School
Secondary: Public
4.64 km
M M Robinson High School
Secondary: Public
2.32 km
Notre Dame Roman Catholic Secondary School
Secondary: Catholic
3.02 km






