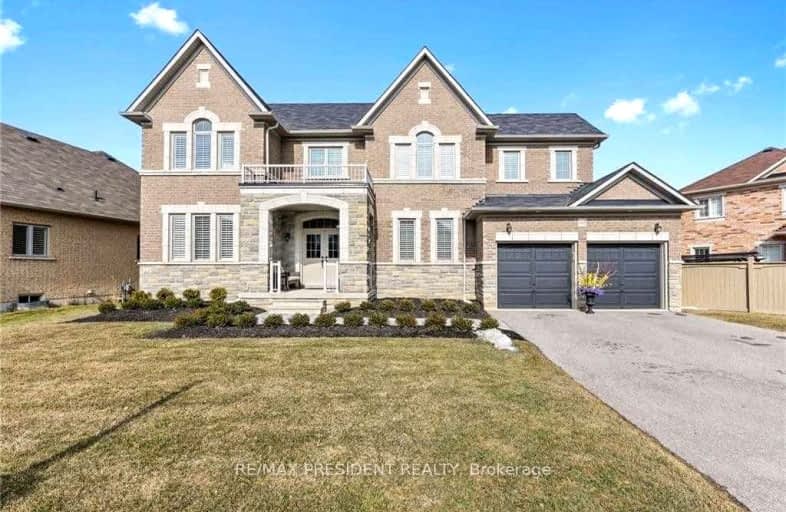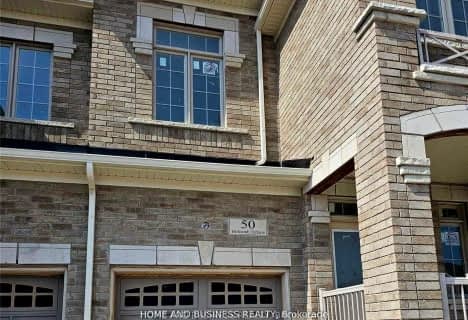Car-Dependent
- Most errands require a car.
32
/100
No Nearby Transit
- Almost all errands require a car.
0
/100
Somewhat Bikeable
- Most errands require a car.
38
/100

Aldershot Elementary School
Elementary: Public
3.96 km
St. Thomas Catholic Elementary School
Elementary: Catholic
1.62 km
Mary Hopkins Public School
Elementary: Public
1.60 km
Allan A Greenleaf Elementary
Elementary: Public
2.63 km
Guardian Angels Catholic Elementary School
Elementary: Catholic
2.93 km
Guy B Brown Elementary Public School
Elementary: Public
2.75 km
Thomas Merton Catholic Secondary School
Secondary: Catholic
5.73 km
Aldershot High School
Secondary: Public
4.57 km
Burlington Central High School
Secondary: Public
5.97 km
M M Robinson High School
Secondary: Public
5.07 km
Notre Dame Roman Catholic Secondary School
Secondary: Catholic
5.72 km
Waterdown District High School
Secondary: Public
2.72 km
-
Kerns Park
Burlington ON 3.09km -
Joe Sam's Park
752 Centre Rd, Waterdown ON 3.25km -
Sinclair Park
Sinclair Cir, Burlington ON 4.07km
-
Scotiabank
76 Dundas St E, Hamilton ON L9H 0C2 3.72km -
Scotiabank
632 Plains Rd E, Burlington ON L7T 2E9 4.26km -
RBC Royal Bank
3030 Mainway, Burlington ON L7M 1A3 5.83km











