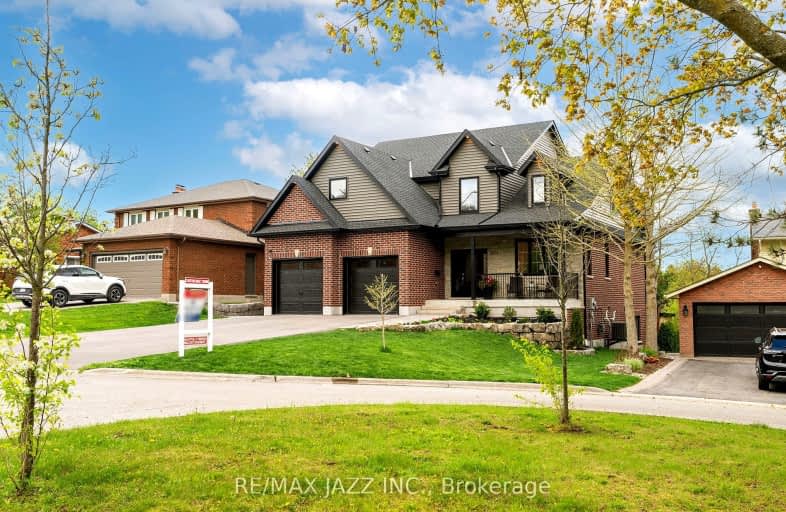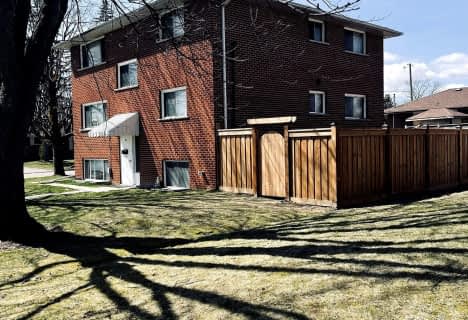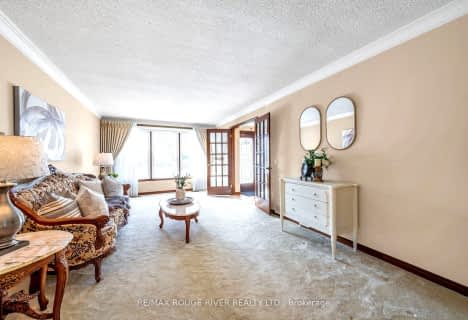Car-Dependent
- Most errands require a car.
Some Transit
- Most errands require a car.
Somewhat Bikeable
- Most errands require a car.

Campbell Children's School
Elementary: HospitalS T Worden Public School
Elementary: PublicSt John XXIII Catholic School
Elementary: CatholicSt. Mother Teresa Catholic Elementary School
Elementary: CatholicForest View Public School
Elementary: PublicClara Hughes Public School Elementary Public School
Elementary: PublicDCE - Under 21 Collegiate Institute and Vocational School
Secondary: PublicG L Roberts Collegiate and Vocational Institute
Secondary: PublicMonsignor John Pereyma Catholic Secondary School
Secondary: CatholicCourtice Secondary School
Secondary: PublicHoly Trinity Catholic Secondary School
Secondary: CatholicEastdale Collegiate and Vocational Institute
Secondary: Public-
Willowdale park
0.72km -
Mckenzie Park
Athabasca St, Oshawa ON 0.72km -
Knights of Columbus Park
btwn Farewell St. & Riverside Dr. S, Oshawa ON 1.56km
-
RBC Royal Bank
1405 Hwy 2, Courtice ON L1E 2J6 1.19km -
Meridian Credit Union ATM
1416 King E, Courtice ON L1E 2J5 1.32km -
Scotiabank
1500 Hwy 2, Courtice ON L1E 2T5 1.71km













