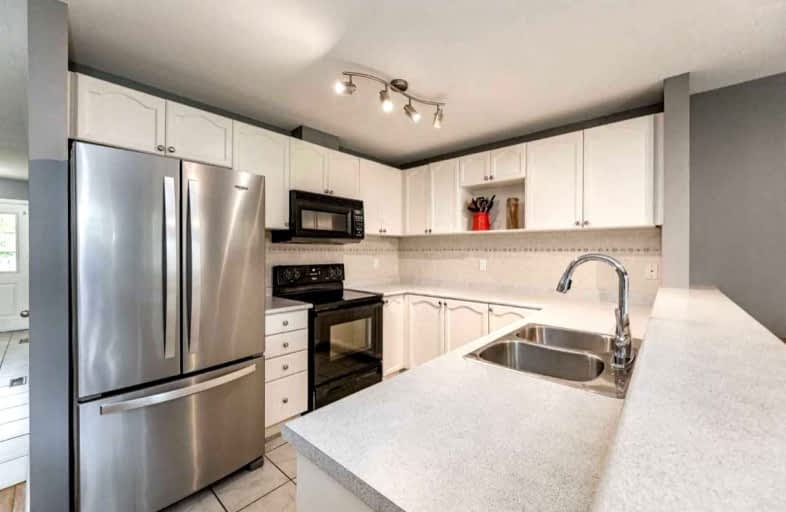Very Walkable
- Most errands can be accomplished on foot.
75
/100
Some Transit
- Most errands require a car.
39
/100
Very Bikeable
- Most errands can be accomplished on bike.
74
/100

Dr Charles Best Public School
Elementary: Public
0.39 km
Canadian Martyrs School
Elementary: Catholic
1.06 km
Sir Ernest Macmillan Public School
Elementary: Public
1.16 km
Rolling Meadows Public School
Elementary: Public
1.05 km
Clarksdale Public School
Elementary: Public
0.75 km
St Gabriel School
Elementary: Catholic
1.04 km
Thomas Merton Catholic Secondary School
Secondary: Catholic
3.14 km
Lester B. Pearson High School
Secondary: Public
1.61 km
Burlington Central High School
Secondary: Public
3.49 km
M M Robinson High School
Secondary: Public
0.90 km
Assumption Roman Catholic Secondary School
Secondary: Catholic
2.84 km
Notre Dame Roman Catholic Secondary School
Secondary: Catholic
2.37 km
-
Lansdown Park
3470 Hannibal Rd (Palmer Road), Burlington ON L7M 1Z6 1.68km -
Tansley Wood Park
Burlington ON 2.52km -
Tansley Woods Community Centre & Public Library
1996 Itabashi Way (Upper Middle Rd.), Burlington ON L7M 4J8 2.69km
-
TD Canada Trust ATM
1505 Guelph Line, Burlington ON L7P 3B6 0.69km -
CIBC
2400 Fairview St (Fairview St & Guelph Line), Burlington ON L7R 2E4 2.09km -
Scotiabank
3505 Upper Middle Rd (at Walker's Ln.), Burlington ON L7M 4C6 2.22km



