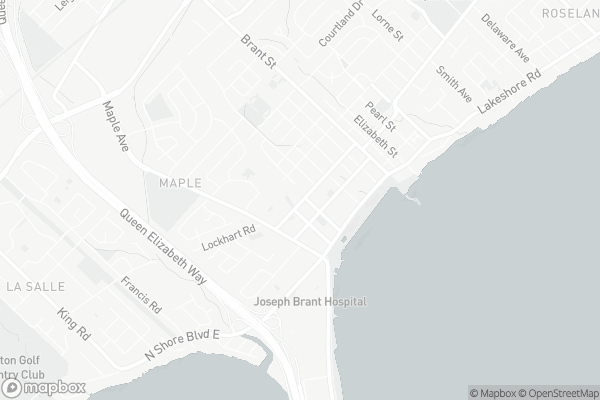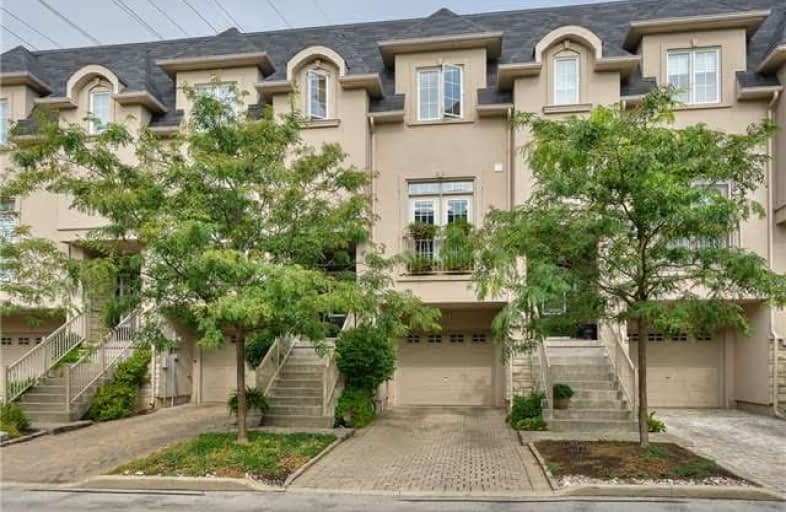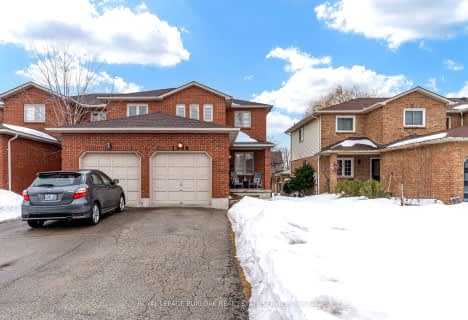Walker's Paradise
- Daily errands do not require a car.
Some Transit
- Most errands require a car.
Very Bikeable
- Most errands can be accomplished on bike.

Lakeshore Public School
Elementary: PublicÉcole élémentaire Renaissance
Elementary: PublicBurlington Central Elementary School
Elementary: PublicSt Johns Separate School
Elementary: CatholicCentral Public School
Elementary: PublicTom Thomson Public School
Elementary: PublicGary Allan High School - SCORE
Secondary: PublicGary Allan High School - Bronte Creek
Secondary: PublicThomas Merton Catholic Secondary School
Secondary: CatholicGary Allan High School - Burlington
Secondary: PublicBurlington Central High School
Secondary: PublicAssumption Roman Catholic Secondary School
Secondary: Catholic-
Loch-Side
1455 Lakeshore Road, Burlington, ON L7S 2J1 0.57km -
Dimario's Trattoria
1455 Lakeshore Road, Unit G12, Burlington, ON L7S 2J1 0.57km -
SB Prime
390 Brant Street, Burlington, ON L7R 4J4 0.55km
-
The Tea Room
1455 Elgin Street, Burlington, ON 0.43km -
Alia’s Gelato & Café
1455 Lakeshore Road, Burlington, ON L7S 2J1 0.54km -
Coffee Culture
390 Brant Street, Burlington, ON L7R 4J4 0.54km
-
GoodLife Fitness
777 Guelph Line, Burlington, ON L7R 3N2 2.95km -
LA Fitness
1326 Brant St, Burlington, ON L7P 1X8 3.18km -
Planet Fitness
3060 Davidson Court, Unit 1005, Burlington, ON L7M 4X7 3.84km
-
Shoppers Drug Mart
511 Plains Road E, Burlington, ON L7T 2E2 2.68km -
Shoppers Drug Mart
3505 Upper Middle Road, Burlington, ON L7M 4C6 6.23km -
Shoppers Drug Mart
4524 New Street, Burlington, ON L7L 6B1 6.35km
-
Spencer's at the Waterfront
1340 Lakeshore Rd, Burlington, ON L7S 1B1 0.39km -
Bocconcino Bakery And Market
414 Locust Street, Burlington, ON L7S 1T7 0.49km -
Loch-Side
1455 Lakeshore Road, Burlington, ON L7S 2J1 0.57km
-
Village Square
2045 Pine Street, Burlington, ON L7R 1E9 0.78km -
Mapleview Shopping Centre
900 Maple Avenue, Burlington, ON L7S 2J8 1.39km -
Burlington Centre
777 Guelph Line, Suite 210, Burlington, ON L7R 3N2 2.74km
-
Food Basics
5353 Lakeshore Road, Burlington, ON L7L 1C8 0.48km -
Bob's NoFrills
571 Brant Street, Burlington, ON L7R 2G6 0.76km -
Hasty Market
1460 Av Ghent, Burlington, ON L7S 1X7 1.14km
-
The Beer Store
396 Elizabeth St, Burlington, ON L7R 2L6 0.71km -
Liquor Control Board of Ontario
5111 New Street, Burlington, ON L7L 1V2 6.66km -
LCBO
1149 Barton Street E, Hamilton, ON L8H 2V2 7.94km
-
Locust Esso
1447 Lakeshore Rd, Burlington, ON L7S 1B3 0.49km -
Circle K
1447 Lakeshore Road, Burlington, ON L7S 1B3 0.49km -
King Car Wash
1448 Grahams Lane, Burlington, ON L7S 1W3 1.3km
-
Cinestarz
460 Brant Street, Unit 3, Burlington, ON L7R 4B6 0.52km -
Encore Upper Canada Place Cinemas
460 Brant St, Unit 3, Burlington, ON L7R 4B6 0.52km -
SilverCity Burlington Cinemas
1250 Brant Street, Burlington, ON L7P 1G6 3.16km
-
Burlington Public Library
2331 New Street, Burlington, ON L7R 1J4 1.8km -
Burlington Public Libraries & Branches
676 Appleby Line, Burlington, ON L7L 5Y1 6.36km -
Hamilton Public Library
955 King Street W, Hamilton, ON L8S 1K9 10.5km
-
Joseph Brant Hospital
1245 Lakeshore Road, Burlington, ON L7S 0A2 0.63km -
St Joseph's Hospital
50 Charlton Avenue E, Hamilton, ON L8N 4A6 9.8km -
Plains West Medical
100 Plains Road W, Unit 20, Burlington, ON L7T 0A5 4.76km
-
Spencer Smith Park
1400 Lakeshore Rd (Maple), Burlington ON L7S 1Y2 0.41km -
Beachway Park & Pavilion
938 Lakeshore Rd, Burlington ON L7S 1A2 2.01km -
Port Nelson Park
3000 Lakeshore Rd, Burlington ON 2.41km
-
RBC Royal Bank
2003 Lakeshore Rd, Burlington ON L7R 1A1 0.64km -
President's Choice Financial Pavilion and ATM
1059 Plains Rd E, Burlington ON L7T 4K1 2.24km -
CIBC
2400 Fairview St (Fairview St & Guelph Line), Burlington ON L7R 2E4 2.55km



