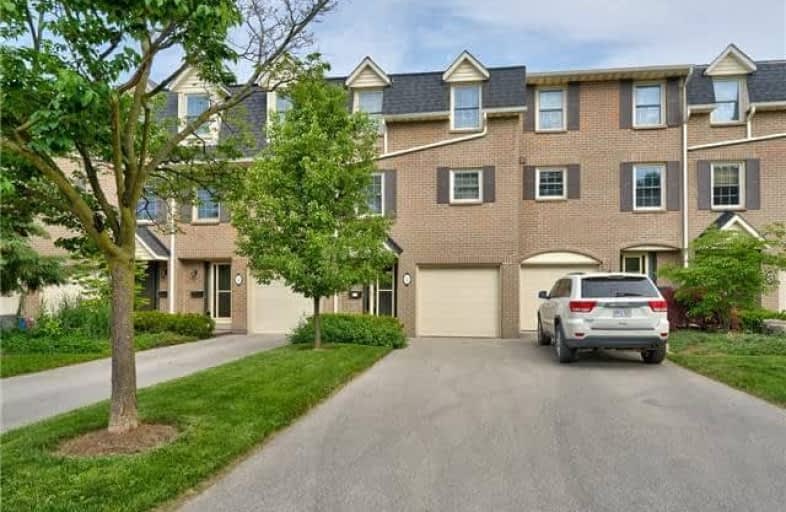Car-Dependent
- Most errands require a car.
35
/100
Some Transit
- Most errands require a car.
46
/100
Very Bikeable
- Most errands can be accomplished on bike.
76
/100

Lakeshore Public School
Elementary: Public
1.51 km
École élémentaire Renaissance
Elementary: Public
0.43 km
Burlington Central Elementary School
Elementary: Public
0.72 km
St Johns Separate School
Elementary: Catholic
0.89 km
Central Public School
Elementary: Public
0.75 km
Tom Thomson Public School
Elementary: Public
1.68 km
Gary Allan High School - SCORE
Secondary: Public
3.84 km
Gary Allan High School - Bronte Creek
Secondary: Public
3.06 km
Thomas Merton Catholic Secondary School
Secondary: Catholic
1.09 km
Gary Allan High School - Burlington
Secondary: Public
3.11 km
Burlington Central High School
Secondary: Public
0.73 km
Assumption Roman Catholic Secondary School
Secondary: Catholic
3.22 km
More about this building
View 1345 Ontario Street, Burlington


