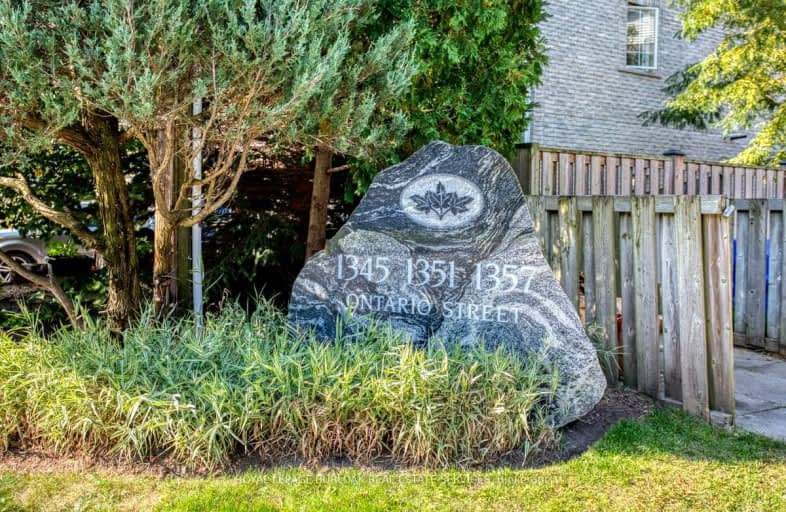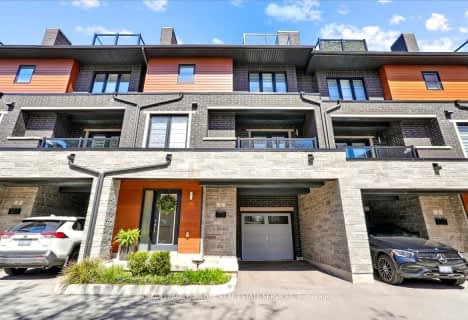
Video Tour
Walker's Paradise
- Daily errands do not require a car.
91
/100
Some Transit
- Most errands require a car.
47
/100
Very Bikeable
- Most errands can be accomplished on bike.
75
/100

Lakeshore Public School
Elementary: Public
1.52 km
École élémentaire Renaissance
Elementary: Public
0.43 km
Burlington Central Elementary School
Elementary: Public
0.69 km
St Johns Separate School
Elementary: Catholic
0.87 km
Central Public School
Elementary: Public
0.73 km
Tom Thomson Public School
Elementary: Public
1.66 km
Gary Allan High School - SCORE
Secondary: Public
3.84 km
Gary Allan High School - Bronte Creek
Secondary: Public
3.06 km
Thomas Merton Catholic Secondary School
Secondary: Catholic
1.06 km
Gary Allan High School - Burlington
Secondary: Public
3.11 km
Burlington Central High School
Secondary: Public
0.70 km
Assumption Roman Catholic Secondary School
Secondary: Catholic
3.21 km
-
Spencer Smith Park
1400 Lakeshore Rd (Maple), Burlington ON L7S 1Y2 0.44km -
Sioux Lookout Park
3252 Lakeshore Rd E, Burlington ON 3.15km -
Kerns Park
1801 Kerns Rd, Burlington ON 3.84km
-
Continental Currency Exchange Canada Ltd
900 Maple Ave (in Mapleview Centre), Burlington ON L7S 2J8 1.37km -
TD Bank Financial Group
500 Guelph Line, Burlington ON L7R 3M4 2.21km -
TD Canada Trust Branch and ATM
596 Plains Rd E, Burlington ON L7T 2E7 2.37km
More about this building
View 1351 Ontario Street, Burlington











